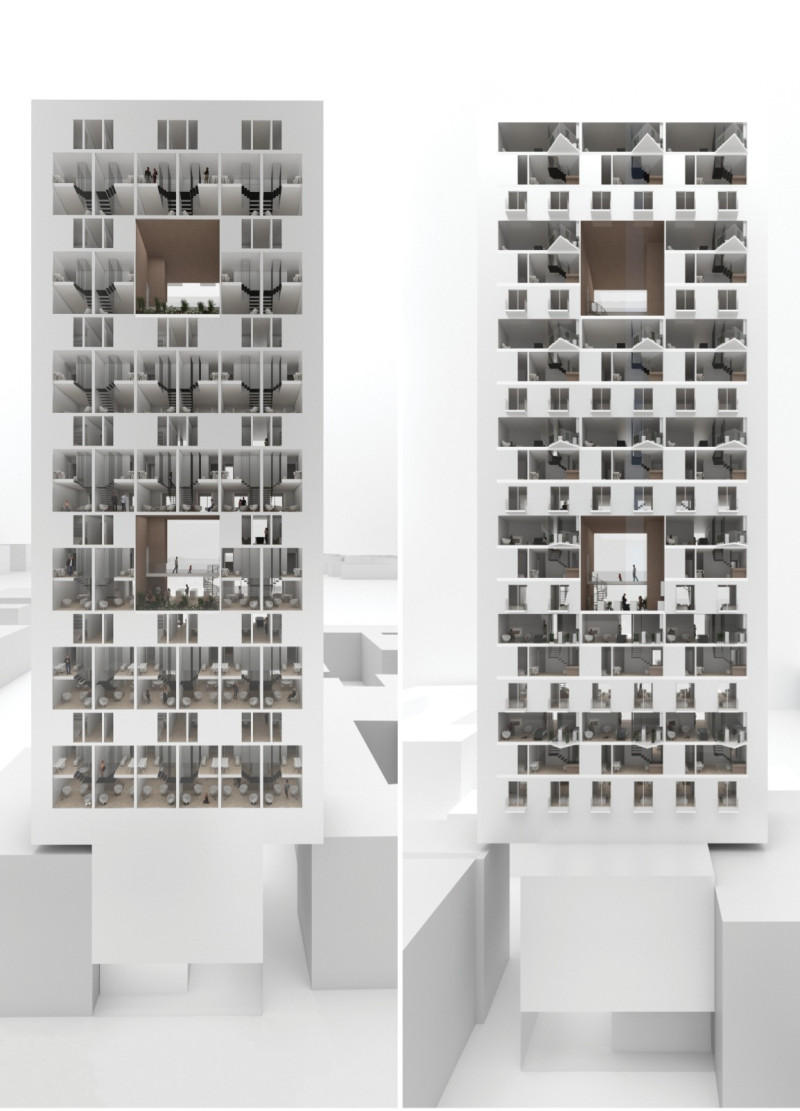5 key facts about this project
The design strategically organizes the residential units into various configurations, accommodating both simple and double unit plans. Simple units focus on open living areas that connect seamlessly with kitchen spaces, while double units provide additional rooms tailored for families or shared living. This spatial arrangement promotes flexibility in living arrangements catering to diverse lifestyles.
The project is distinguished by its integration of communal gathering zones, which serve as focal points for social interaction among residents. These areas are designed to enhance community connectivity, contrasting conventional residential layouts that often isolate occupants. By prioritizing open spaces, the design encourages residents to engage with each other, ultimately fostering a sense of belonging within the building.
The material choices in "Dolce Casa" reflect a commitment to durability and sustainable design practices. Predominantly, the structure utilizes concrete for its strength, while large glass windows contribute to natural lighting and visual connectivity with the outside environment. Wood accents are incorporated in flooring and furnishings, providing warmth to the contemporary aesthetic. Steel elements are employed for structural integrity, reinforcing the modern architectural language of the project. Additionally, ceramic tiles are used in kitchens and bathrooms for practical functionality.
What sets "Dolce Casa" apart is its deliberate approach to promoting ecological awareness and sustainability. The staggered building volumes are designed to facilitate natural ventilation and light, reducing reliance on artificial heating and cooling systems. Furthermore, the inclusion of green terraces and potential rooftop gardens emphasizes the integration of nature within the urban framework.
Another noteworthy aspect of the project is the emphasis on transparency in design. The open layouts and large windows allow for an abundance of natural light, enhancing the living experience while creating a visual connection between the interior and the urban environment. This approach aims to redefine the nature of multi-family housing by blending individual privacy with open communal spaces.
For further exploration of this architectural project, including detailed architectural plans, sections, and design elements, readers are encouraged to delve into the full project presentation. Engaging with the architectural details will provide deeper insights into the innovative ideas and practical solutions embodied in "Dolce Casa."























