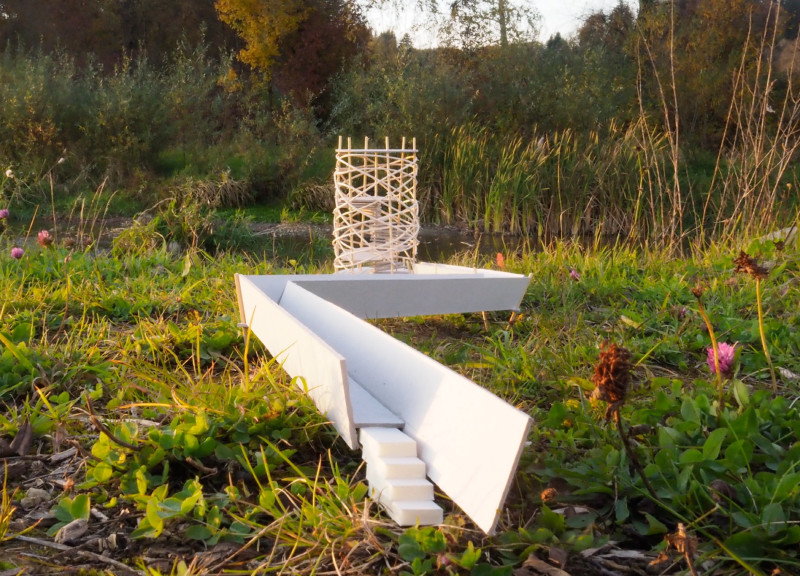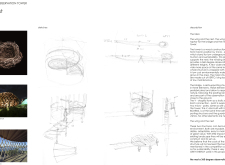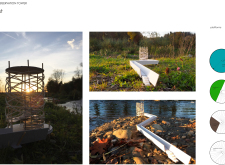5 key facts about this project
The main function of the Pape Bird Observation Tower is to facilitate birdwatching and nature observation, making it an essential resource for educational purposes and recreational activities. Its design aims to create an inviting space for users of all ages, allowing for leisurely exploration and learning opportunities. As visitors ascend the tower, they are rewarded with panoramic views that enhance their connection to the landscape and its inhabitants.
One of the notable aspects of the design is its use of a combination of innovative architectural principles and sustainable materials. The tower is predominantly built from Kerto wood, a high-performance laminated veneer lumber known for its durability and low environmental impact. The incorporation of willow wrapping further enhances the structure’s integration into its natural environment, showcasing a commitment to using locally sourced materials. These choices underscore the architectural project's focus on sustainability, ensuring minimal disruption to the surrounding ecosystem.
The structure itself features a distinctive curvilinear shape, reminiscent of a bird's nest, with a platform that expands as visitors move upward. This form not only serves an aesthetic purpose but also reflects an organic flow that encourages movement. Key architectural elements, such as the spiral staircase, provide access to the observation platforms at various levels, each offering unique perspectives of the landscape. The size and shape of these platforms vary, accommodating different visitor experiences—ranging from intimate observations to larger gatherings.
Stability is achieved through the innovative use of micro-pole supports that allow the structure to occupy minimal ground space while ensuring safety and accessibility. This approach enhances the user's experience by maintaining an unobtrusive presence in the landscape, allowing the natural setting to remain the focal point. The bridge-like aspect of the design, with its V-shape, further emphasizes the relationship between the built environment and the natural surroundings.
The Pape Bird Observation Tower is unique in its holistic approach to architectural design. It successfully balances the need for functional outdoor spaces with a sensitivity to environmental concerns, showcasing that architecture can coexist with nature without compromising aesthetic values. By embodying principles of sustainability, the project stands as a model for future architectural endeavors.
For those interested in delving deeper into the architectural details and design elements of this project, additional resources are available that provide insights into the architectural plans, architectural sections, and architectural ideas that shaped "The Nest." Exploring these elements offers a comprehensive understanding of how this project exemplifies thoughtful design and environmental consideration in contemporary architecture.
























