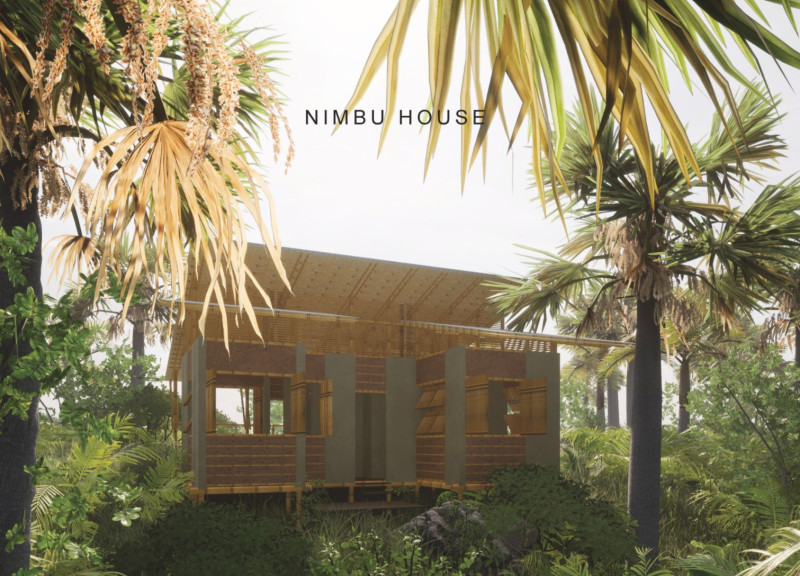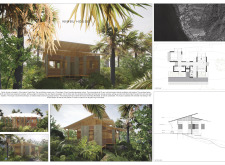5 key facts about this project
The primary function of Nimbu House is to serve as a dwelling that accommodates the lifestyle of its inhabitants while fostering a direct connection with the landscape. The layout is open and fluid, allowing for easy navigation between indoor and outdoor spaces. By incorporating large windows that maximize natural light and promote cross-ventilation, the architecture minimizes reliance on artificial climate control methods. This aspect is particularly pertinent given the humid conditions of Costa Rica, where the interplay of air circulation is essential for comfort.
Several important elements distinguish Nimbu House in its design narrative. One of the most notable features is the use of bahareque, a traditional building method that incorporates bamboo. This not only aligns with the project’s sustainability goals by utilizing renewable resources but also connects the structure to local building traditions. The incorporation of solar panels on the south-facing roof further enhances its eco-friendly credentials, allowing the house to produce a portion of its energy needs. In addition, the design includes a rainwater harvesting system that smartly addresses water conservation in an area that benefits from heavy rainfall.
The architectural approach taken in Nimbu House uniquely emphasizes the relationship between the built environment and the natural world. The roof’s overhangs provide necessary shade while directing rainwater away from the living spaces, showcasing effective design that considers both form and function. The thoughtful orientation of the building takes advantage of the prevailing winds, facilitating a passive cooling strategy that drastically reduces the energy consumption typically required for air conditioning.
Outdoor space is thoughtfully integrated into the living experience, allowing residents to enjoy the lush vegetation surrounding the house. The design invites nature into the everyday life of its inhabitants, breaking down barriers between the home and the ecosystem. This seamless transition not only enhances the aesthetic qualities of the project but also reinforces a lifestyle committed to environmental stewardship.
What sets Nimbu House apart is its commitment to incorporate local cultural elements into a modern framework. By embracing the building traditions of the Chorotega people and utilizing materials that are readily available in the region, the design pays homage to local customs while addressing contemporary needs. The project's careful balance of heritage and innovation serves as a noteworthy example of how architecture can adapt to and respect the context in which it exists.
The unique design philosophy of Nimbu House encourages a sustainable way of living that prioritizes the well-being of both residents and the environment. It is a reflection of thoughtful architectural design that considers not just the immediate functionality of a residence but its broader impact on the community and ecosystem.
For readers who wish to explore the details of this project further, including architectural plans, sections, and additional design elements, a closer look at the project presentation is highly recommended. Engaging with these components can provide deeper insights into the architectural ideas and methodologies that define Nimbu House, illustrating the potential for future designs that honor both context and sustainability.























