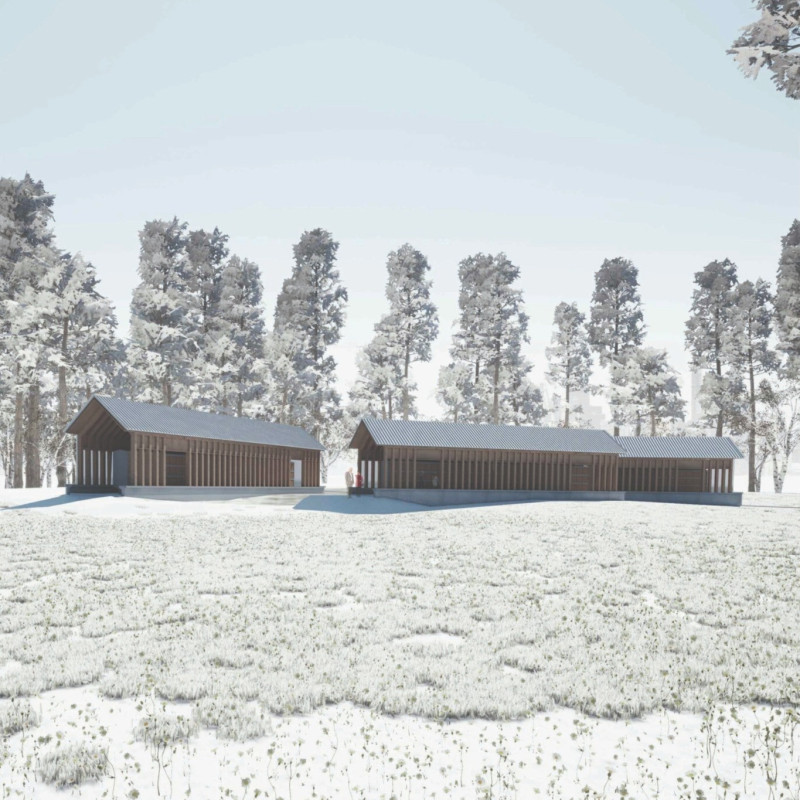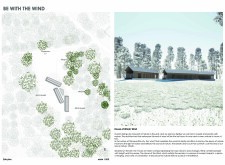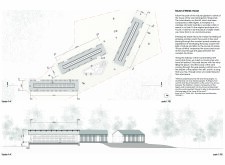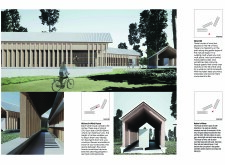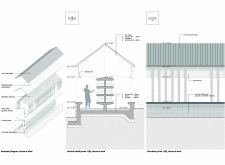5 key facts about this project
The primary function of the House of Winds is to serve as a space for remembrance and contemplation. Each Wind House features 192 niches, measuring 50x50x50 centimeters, where visitors can leave items in memory of their loved ones. The design encourages personal and collective experiences, allowing for individual reflection or communal activities, such as group discussions or quiet contemplation. The overall layout, which includes meandering pathways, fosters a tranquil atmosphere, inviting users to engage with both the architecture and the natural environment.
The unique aspect of the House of Winds lies in its integration of the elements of nature into the architectural experience. The design harnesses the flow of wind, with openings and ventilation systems that allow air to circulate freely, creating a dynamic interplay between indoor and outdoor spaces. This interaction with natural elements enhances the emotional impact of the project and provides a setting that evolves with changing weather conditions.
Materials play a crucial role in the design, with a focus on durability and tactile quality. The use of zinc roof panels ensures longevity while reflecting light, creating visual interest. Plywood panels are employed for structural elements, allowing for additional ventilation and flexibility in design. Concrete foundations provide stability, and granite stone flooring enhances the sensory experience through texture and connection to the earth. Timber is the primary material, signifying warmth and a human touch essential to the project's intent.
In addition to its functional and emotive aspects, the architectural design employs sustainability principles through passive design strategies. By maximizing natural ventilation and orienting the structures to capture prevailing winds, the houses promote a comfortable indoor climate without relying solely on mechanical systems. This careful consideration of environmental factors underscores the design's commitment to resilience and harmony with nature.
The House of Winds stands out for its thoughtful blend of architectural design and deep cultural significance, offering an innovative response to the themes of memory and connection. The project not only provides a space for reflection but also encourages visitors to consider their relationship with loved ones and the environment.
For further exploration, viewers are encouraged to review the architectural plans, sections, and various architectural designs presented in detail. Delve deeper into the architectural ideas that shaped the House of Winds to appreciate the intricacies and intentions behind this project.


