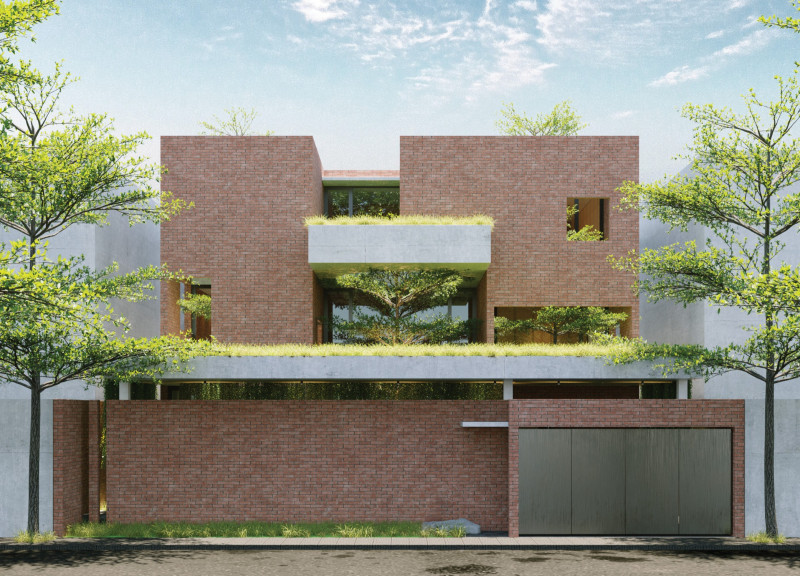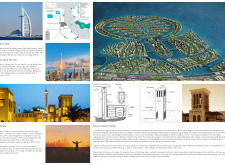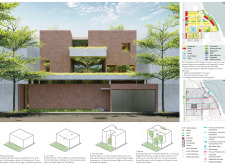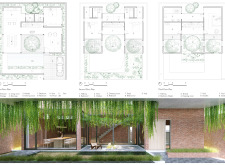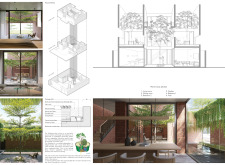5 key facts about this project
### Architectural Design Report: New Dubai and a Future-Oriented Residence
#### Overview
Two architectural projects focus on urban development in Dubai, each showcasing the city’s ambition to harmonize modernity with its cultural heritage. The first project centers on the vision for New Dubai, a dynamic urban landscape characterized by modern architecture and strategic planning. This development includes notable structures and newly created districts that reflect the city's aspirations as a global center for commerce and innovation, while the second project presents a residential design that emphasizes sustainability and integration with the natural environment.
#### Spatial Strategy
New Dubai's master plan illustrates an organized urban layout that integrates various functions—residential, commercial, and recreational spaces—within a cohesive framework. The design employs a careful arrangement of parks, transportation networks, and essential infrastructure to support both connectivity and quality of life. The skyline, dominated by contemporary designs, articulates the city’s dual narrative of historical significance intertwined with future aspirations, encouraging a dialogue between traditional and modern elements.
In the future-oriented residence, attention is given to the spatial connectivity between public and private areas to foster communal interactions while maintaining personal privacy. The residence incorporates a blend of open-plan layouts and delineated spaces, maximizing natural light and cross-ventilation.
#### Materiality and Sustainability
A modern aesthetic is achieved in New Dubai through the use of primary materials such as glass, steel, and concrete, which facilitate natural lighting and air circulation. This material palette not only supports contemporary design but also addresses the climatic demands of the region.
In contrast, the residential project employs sustainable building practices through the integration of traditional materials such as brick, complemented by concrete and extensive glass features. The inclusion of features like wind towers (Barjeel) for natural cooling, as well as a specialized drainage system, highlights the project's commitment to environmental stewardship. Special attention is given to green spaces, providing both aesthetic and health benefits, further reinforcing the design's integration with the natural environment.
The juxtaposition of advanced material technology and sustainable practices illustrates a cohesive approach to architecture that prioritizes resilience and well-being amid Dubai's rapid urbanization.


