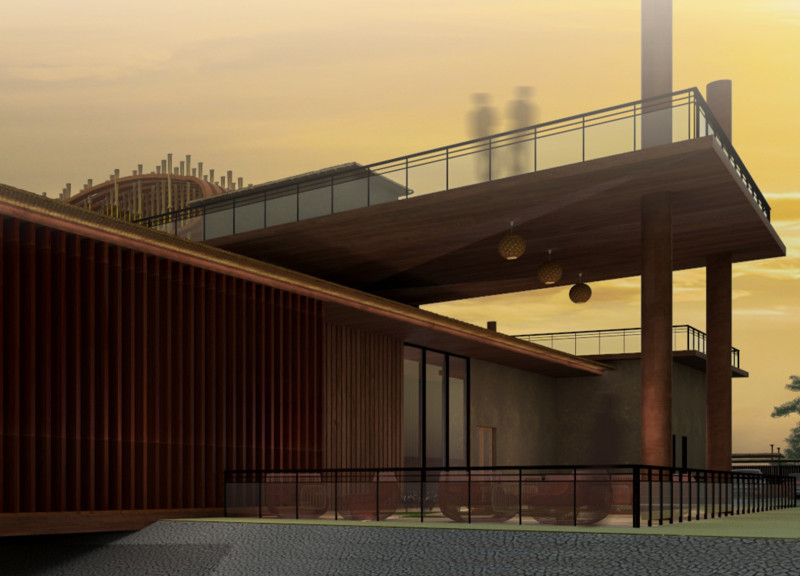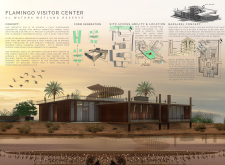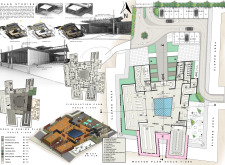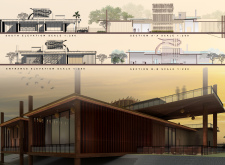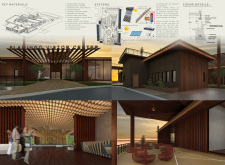5 key facts about this project
The design of the Flamingo Visitor Center is intricately linked to the behaviors and movements of flamingos, echoing the social dynamics of these birds within their habitat. This thematic inspiration is evident in the building's layout, which fosters interaction among visitors while maximizing engagement with the environment. An essential feature of the design is the incorporation of a central courtyard that invites outdoor activities and appreciation of the wetland's biodiversity. This design approach enhances the overall visitor experience, encouraging exploration and contemplation of the surrounding nature.
In terms of materiality, the project makes use of various natural and sustainable materials that reflect its ecological commitment. The wooden roof and wall elements add warmth and texture to the structure while ensuring that it blends seamlessly with the landscape. Wooden louvers are strategically placed to control light and airflow, reducing the building’s reliance on artificial cooling methods. The use of durable materials such as stone for outdoor flooring provides functionality alongside a natural aesthetic that complements the surrounding wetlands. Additionally, the implementation of glass elements allows for a visual connection between the interior spaces and the external environment, enabling natural light to permeate the building and offering unobstructed views of the nearby wetlands.
Unique design approaches are evident throughout the project. The integration of wind catchers, or Barajeel, is a traditional architectural technique adapted to modern needs. It facilitates natural ventilation effectively, which is essential in the hot climate of Abu Dhabi. This innovative element not only contributes to the comfort of occupants but also significantly reduces energy consumption by decreasing reliance on mechanical cooling systems. On top of this, solar panels incorporated into the design showcase a commitment to renewable energy, further emphasizing the project’s sustainability initiatives.
The spatial organization of the visitor center is carefully considered to facilitate a seamless flow of movement. Clearly defined entrances and exits guide visitors through various functional spaces, including areas dedicated to education, retail, and refreshment. Spaces are flexible and designed to adapt to different activities, serving as venues for informative programs and community events. This consideration for versatility reflects a modern understanding of how architectural spaces can be utilized in diverse ways.
Architectural details such as the elevation and sections of the structure reveal a careful balance between visual appeal and functional efficiency. The design reflects an understanding of the climatic conditions, utilizing shading devices and strategic orientation to create comfortable indoor environments while minimizing energy use. Every detail contributes to a cohesive architectural narrative that prioritizes environmental responsibility while providing an inviting atmosphere for visitors.
Visitors to the Flamingo Visitor Center are encouraged to engage with the space and learn from the experiences offered. The interaction with nature and the integration of education about the local ecosystem fosters a deeper appreciation for the wetlands. The distinctive architectural approach taken in the design serves as a model for future projects aiming to balance human activity with natural preservation.
For those seeking a deeper understanding of this innovative project, exploring the architectural plans and sections will provide valuable insights into the design ideas that have shaped the Flamingo Visitor Center. The architectural details reveal the thought processes behind each element, emphasizing the project’s commitment to sustainability and community interaction. This visitor center not only serves as a functional space but as a testament to architecture's ability to connect people with their environment in meaningful ways. Readers are encouraged to delve into the project presentation for further details and to fully appreciate the architectural design and its thoughtful execution.


