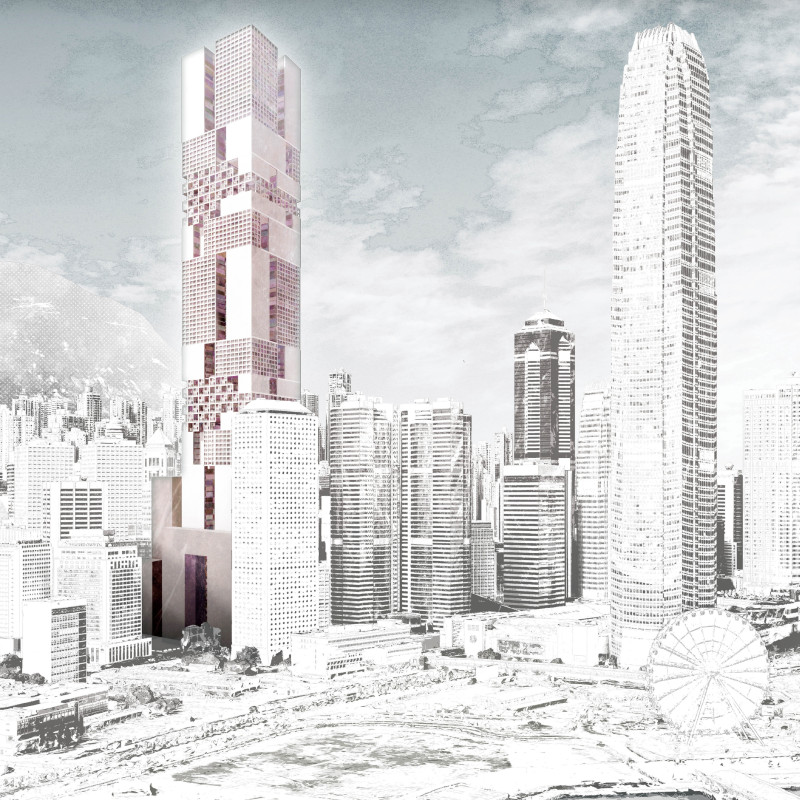5 key facts about this project
Functionally, the tower is designed to serve as a mixed-use development, blending residential, commercial, and health services into one cohesive entity. It consists of well-defined zones that cater to various aspects of urban living. Key areas include a Health Zone featuring medical facilities such as clinics and hospitals, which prioritize accessibility to health resources for the residents. The Quarantine Zone offers specialized living spaces for individuals who require isolation, thus ensuring they have the necessary support while maintaining a safe environment.
One of the standout features of the Covid Verti-City Tower is its meticulous approach to vertical circulation. The project incorporates an advanced elevator system designed to manage the flow of people based on their health status. This thoughtful design minimizes potential cross-contamination, a crucial factor in maintaining a safe living environment. By creating clear pathways within the tower, it enhances the overall user experience and promotes health and safety standards essential in urban contexts.
A significant aspect of the architectural design is the integration of the Urban Wind Tunnel, which aids in natural ventilation across the building, improving indoor air quality while reducing reliance on mechanical systems. This design choice exemplifies the project's commitment to sustainability and health, providing a refreshing exchange of air that is particularly beneficial in a region that experiences high humidity and density.
The presence of Sky Gardens throughout the structure further underscores the project's dedication to community interaction and sustainability. These green spaces are not simply aesthetic additions; they serve as vital communal areas that encourage social engagement among residents. The design allows for comfortable spaces that integrate nature into everyday life, fostering a sense of connection to the environment amidst the concrete urban landscape.
Material selection plays a pivotal role in the Covid Verti-City Tower. The project utilizes a combination of glass, steel, concrete, wood, and green roof materials, creating a contemporary architecture that balances functionality with comfort. Glass facades provide transparency while inviting natural light, enhancing the overall atmosphere within the building. Steel supports the structure's integrity, while concrete and wood offer durability alongside warmth and familiarity, making spaces inviting for residents and visitors alike.
The unique design approaches employed in the Covid Verti-City Tower offer a robust framework for future architectural endeavors. Emphasizing adaptability, the tower is designed with the potential for future expansion or reconfiguration to meet evolving urban needs. Its thoughtful approach to zoning and circulation sets a precedent for future developments, where health and community care can be harmoniously integrated into urban living.
In sum, the Covid Verti-City Tower serves as a model for how contemporary architecture can respond effectively to changing social and health dynamics. Its multi-functional approach and emphasis on community well-being exemplify promising pathways for urban living in the context of public health considerations. To fully grasp the depth of this project, readers are encouraged to explore the architectural plans, sections, designs, and ideas presented in this innovative endeavor to gain deeper insights into the architectural possibilities that lie within urban spaces.


























