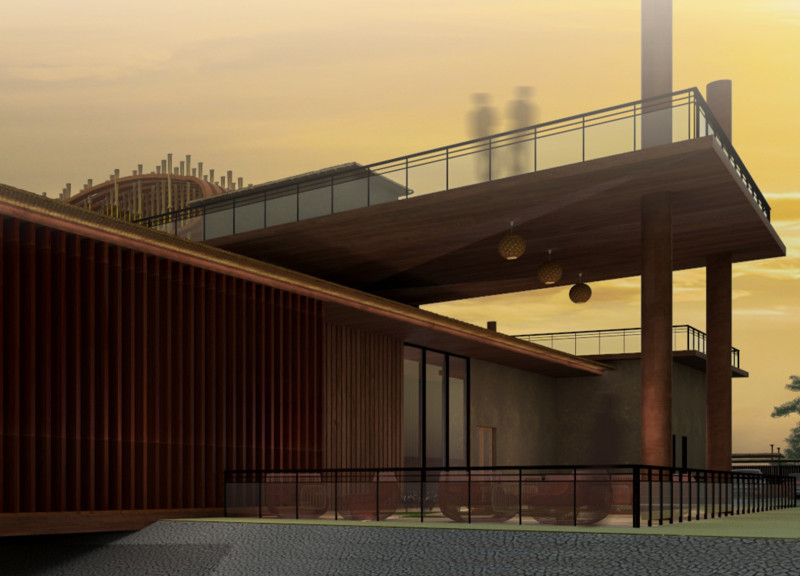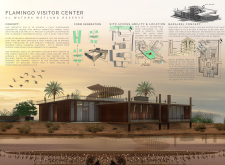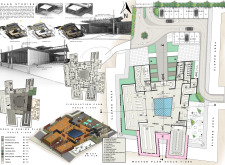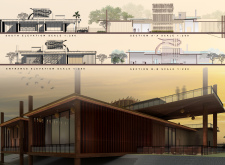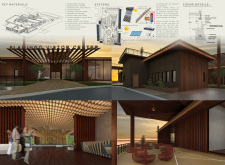5 key facts about this project
The center is organized around a central courtyard that fosters community interaction, reminiscent of traditional Emirati architectural elements such as the Barajeel, or wind tower, which facilitates passive cooling. The project employs a variety of materials, including wooden structures, glass curtain walls, and stone pathways, which contribute to both aesthetic appeal and functional performance. The careful selection of materials also aligns with regional construction practices, ensuring cultural relevance while enhancing the visitor experience.
Sustainability is embedded in the project’s design strategy. The architectural approach includes natural ventilation systems, solar energy utilization, and water-efficient landscaping using native species. The building's form is characterized by undulating roofs and open spaces that mimic the movement of flamingos, reinforcing the connection between architecture and nature. The effective use of wooden louvers and openings maximizes daylight while minimizing heat gain.
Visitor experience is prioritized through spaces that encourage exploration and social interaction. The design features dedicated zones for exhibitions, educational programs, and leisure, all supported by optimal circulation patterns. The interior integrates aspects of nature through large glass windows that provide views of the surrounding wetlands, thereby enhancing the immersive experience for visitors.
The Flamingo Visitor Center distinguishes itself from typical visitor centers through its strong emphasis on biophilic design principles. Its integration of architectural strategies that favor natural processes and community engagement sets it apart in a landscape of conventional structures. By fostering educational initiatives and providing a platform for wildlife observation, it not only serves as a facility but also as a catalyst for environmental appreciation and stewardship.
Explore the project presentation for additional details, including architectural plans, architectural sections, architectural designs, and architectural ideas to further understand the unique aspects of this project.


