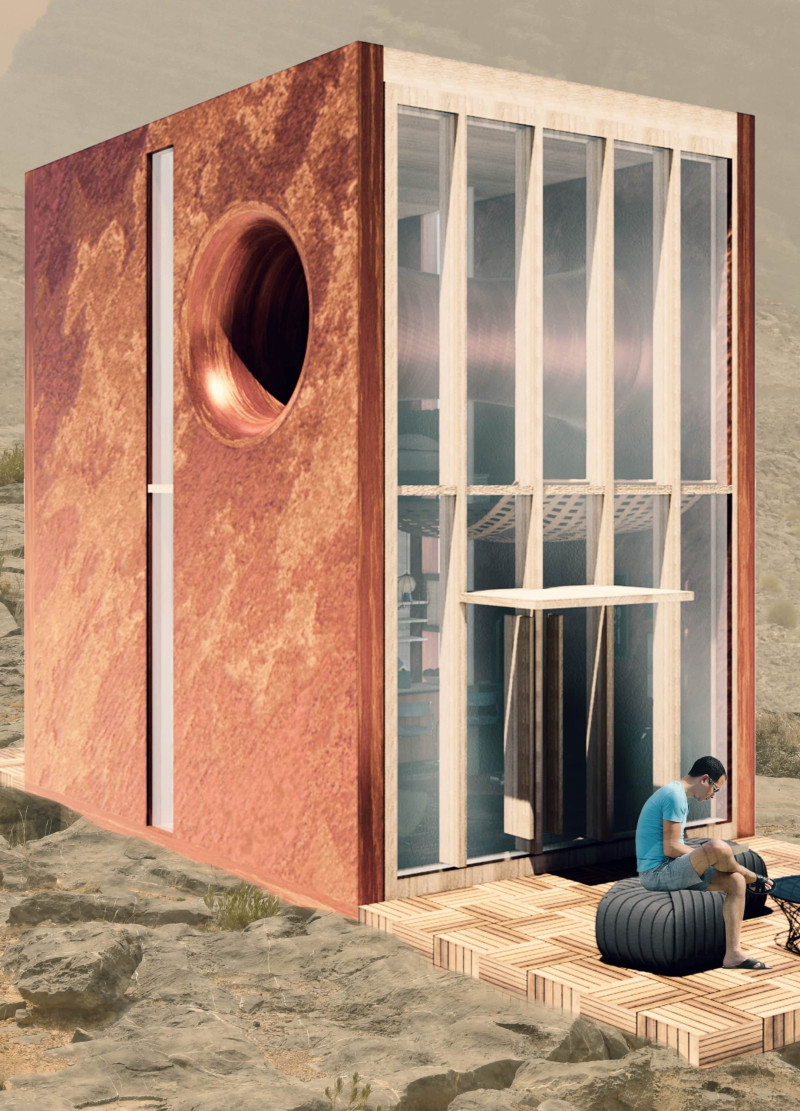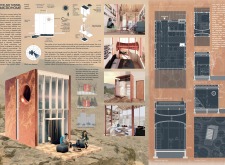5 key facts about this project
The Air Tunnel Microhome serves multiple functions, including as a living area, kitchen, bathroom, and sleeping quarters. Its design is predicated on the principles of modularity, which allows for adaptability based on the user's needs and the geographical context. The architecture leverages natural resources, employing systems that harness solar energy, wind, and rainwater to support its operations.
The layout includes an open living area that facilitates social interaction while promoting efficient use of space. The kitchen and dining area are designed to provide ample storage and functionality without unnecessary complexity. The bathroom ensures privacy while maintaining a compact footprint, and the sleeping area is positioned to benefit from daylight, enhancing the dwelling’s livability.
Innovative Design Approaches
A distinctive feature of the Air Tunnel Microhome is its implementation of the Venturi effect for natural ventilation. By incorporating design elements that enhance airflow, the microhome reduces reliance on mechanical cooling. This approach not only improves indoor air quality but also contributes to energy efficiency, effectively lowering operational costs.
The project integrates renewable energy solutions through the inclusion of rooftop solar panels, which generate electricity for the dwelling. Additionally, a wind energy system complements the solar installation, providing a dual-energy strategy aimed at ensuring the microhome’s autonomy. The rainwater harvesting mechanism further enhances sustainability by collecting and filtering rainwater for use within the home.
Furthermore, the material choices reflect an eco-conscious ethos. The structure utilizes sustainably sourced wood, durable metal elements such as galvanized steel, and expansive glass panels, allowing for natural light while providing thermal efficiency. The use of recycled materials in the cladding underscores a commitment to reducing waste and promoting environmental resilience.
Functional Details and Architectural Elements
The microhome’s architectural design prioritizes efficiency and clarity. Each space is precisely planned to ensure accessibility and ease of movement, with multipurpose areas enabling flexible living arrangements. The integration of technology into the design, such as smart home systems and energy management tools, reinforces the project’s modern approach to living space.
Unique architectural elements include the angled roof designed for optimal solar gain and water runoff, which blends seamlessly into the landscape while maintaining structural integrity. Large glass panels create visual connections to the outdoors, enhancing the spatial experience without contributing to energy loss due to substantial insulation measures.
For those interested in exploring the architectural details further, the Air Tunnel Microhome offers extensive architectural plans, sections, and design insights. Delving into these elements will provide a more comprehensive understanding of the project’s innovative design approaches and functional attributes.























