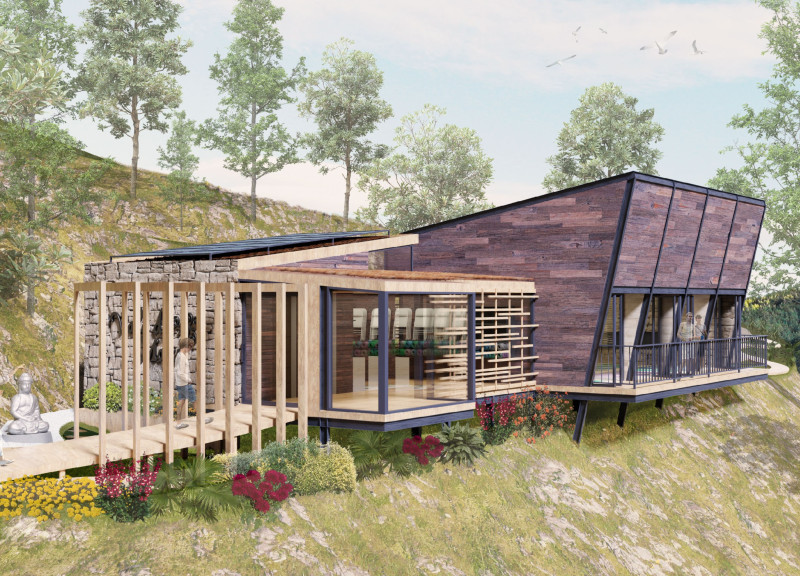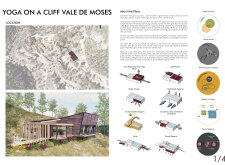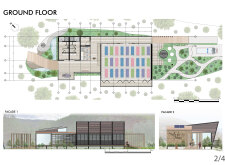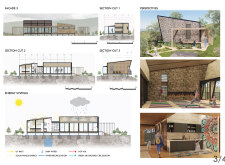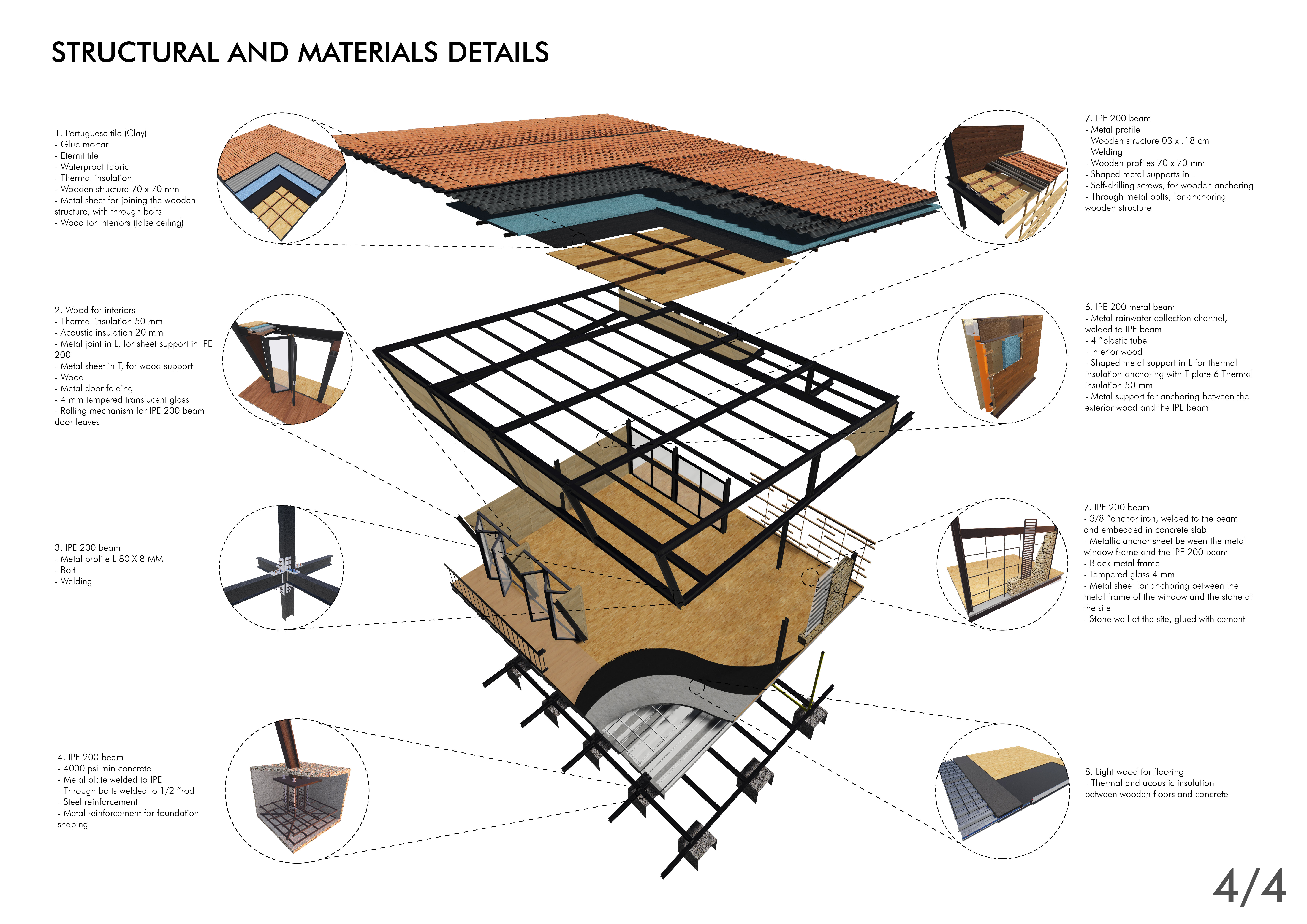5 key facts about this project
The primary function of the project is to provide a peaceful space for yoga practitioners and those seeking mindfulness. The central yoga area, spanning approximately 80 m², is designed to maximize natural light and views of the surrounding landscape. The integration of outdoor terraces and paths ensures that users can enjoy nature while participating in structured activities or relaxing.
Innovative Design Approaches and Unique Features
One key aspect that differentiates "Yoga on a Cliff" is its use of local materials. The design incorporates clay roof tiles, wood, glass, and steel beams, creating a coherent aesthetic that respects the region's architectural heritage. The building's orientation is carefully considered to enhance natural light and promote ventilation, reducing reliance on artificial heating and cooling methods.
The project also includes features such as rainwater collection systems and solar panels, reinforcing its commitment to environmental sustainability. The layout encourages interaction among users, fostering a sense of community that is often sought in wellness retreats. Furthermore, the seamless transition between indoor and outdoor spaces is a fundamental element, enabling users to fully experience the serenity of the Vale de Moses landscape.
Integration of Space and Functionality
The spatial organization of "Yoga on a Cliff" prioritizes functionality while maintaining a strong connection to the natural environment. The central yoga space, surrounded by supportive areas for relaxation and socialization, is designed to promote a holistic wellness experience. Landscaped terraces extend the usable space, allowing users to meditate or engage in yoga practices outdoors.
The careful arrangement of pathways enhances accessibility and encourages exploration of the site’s natural features. The design does not simply prioritize individual experiences but also cultivates community engagement, which is essential in a retreat setting.
To explore detailed elements of this project, including architectural plans, sections, and designs, readers are encouraged to review the project presentation. This will provide valuable insights into the architectural ideas that informed the design choices.


