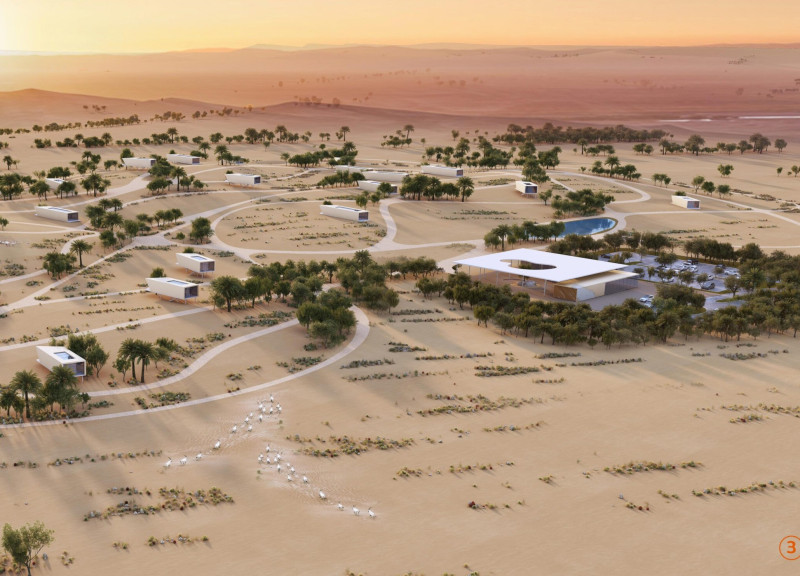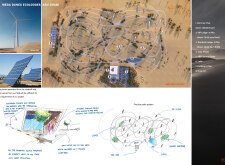5 key facts about this project
At its core, the Mega Dunes Ecolodges represents a shift towards a more integrated approach to architecture, where the structures respond to their environment rather than dominate it. The project's design philosophy embraces minimal land disruption and emphasizes the preservation of the unique desert ecosystem. Each component of the Ecolodges is carefully strategized to reflect an understanding of local climatic conditions while optimizing guest experience.
Functionally, the Ecolodges are designed to provide comfort and privacy for visitors while fostering a connection to the desert landscape. The layout includes a common hub that serves as the social nucleus for guests. This central facility is equipped with necessary amenities and communal spaces, promoting interaction among visitors and enhancing the overall sense of community. The arrangement of lodges around this hub creates a village-like atmosphere, offering guests both seclusion and accessibility to shared facilities.
The architectural design of the individual lodges showcases fluid lines and organic forms. The structures are elevated to mitigate heat gain and encourage natural ventilation, a critical consideration in a desert environment. The use of natural materials, such as concrete for structural integrity, wood for warmth in the interiors, and glass for maximizing natural light, showcases an approach that values sustainability without sacrificing comfort. The external facades incorporate shading features that not only provide relief from the sun but also create a rhythmic visual pattern that echoes the shifting sands of the dunes.
One notable aspect of this design is its thoughtful incorporation of renewable energy technologies, such as solar panels and wind turbines, into the overall framework. This not only reinforces the project's commitment to sustainability but also ensures that the Ecolodges can operate independently of external power sources, a strategic advantage given the remote location. Rainwater harvesting systems further enhance the project's ecological footprint, demonstrating a comprehensive approach to resource management.
The interior of each lodge is designed to be versatile, allowing for a range of activities while maintaining a sense of tranquility. Open floor plans, combined with private courtyards, provide guests with the option for outdoor living while enjoying views of the picturesque desert scenery. Light wells and skylights are integrated to enrich the indoor environment, giving guests the unique opportunity to stargaze from the comfort of their lodges.
The landscaping complements the architecture, utilizing native vegetation to blend the Ecolodges seamlessly into the surrounding ecosystem. Pathways and outdoor spaces are created to encourage exploration and appreciation of the natural beauty of the desert, reinforcing the project’s connection to its environment.
In essence, the Mega Dunes Ecolodges project stands as a practical exploration of sustainable architecture, celebrating the relationship between design, functionality, and the environment. Its unique features and innovative approaches serve as a model for future developments in similar climates and settings. For those interested in a more detailed understanding, reviewing the architectural plans, sections, and designs will provide further insights into the thought processes and methodologies that shaped this impressive project. This exploration reveals not only the architectural ideas at play but also the vision behind creating a sustainable future within the realm of hospitality and environmental design.























