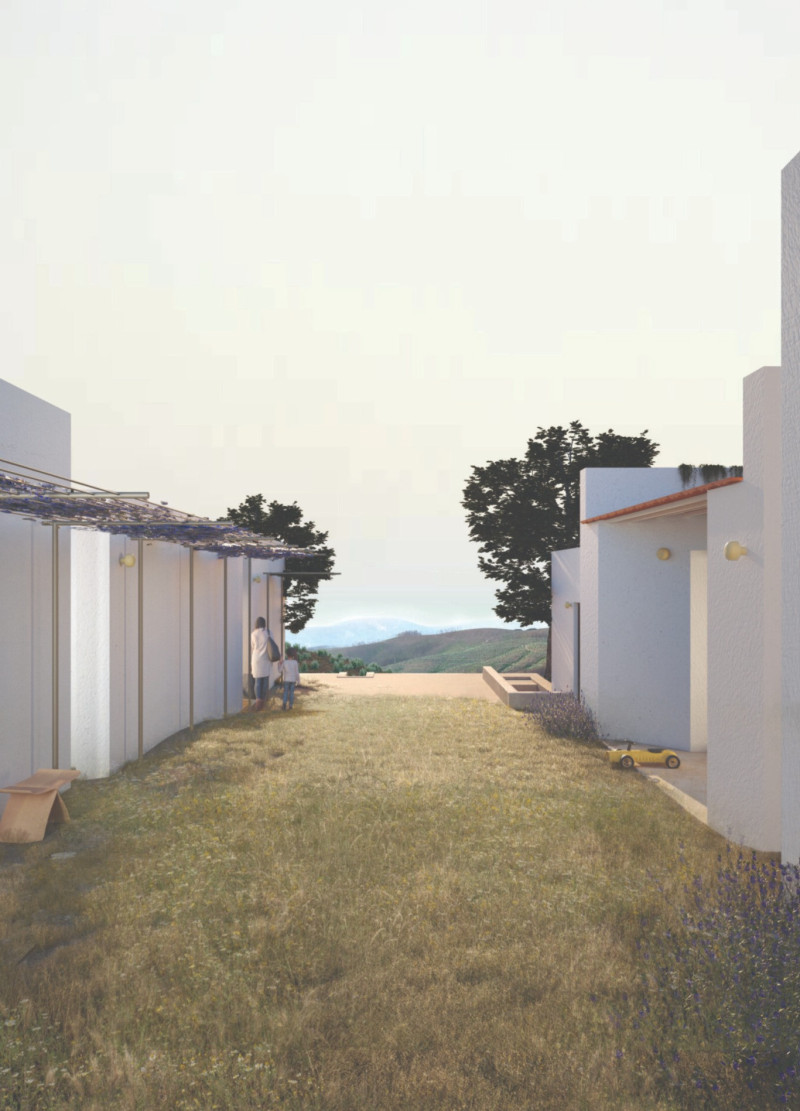5 key facts about this project
The primary function of Vila Oliva revolves around creating a retreat for guests, promoting relaxation and connection, both socially and with nature. The design incorporates a variety of spaces that cater to communal gatherings while maintaining individual privacy. The layout is methodically organized to facilitate interaction while offering secluded areas conducive to introspection or quietness. This configuration reflects an understanding of the way people engage with shared and private spaces, creating an environment where social relationships can flourish and personal moments can be embraced.
Key components of the project include a central gathering space designed for various communal activities, private suites that feature their own bathrooms for guest comfort, and adaptable dining facilities that cater to both individual needs and group settings. Outdoor areas are also integral to the design, providing spaces for exploration and connection with the landscape, which enhances the overall experience of the retreat. Each of these elements works synergistically, contributing to the broader narrative of Vila Oliva as a place that values both community and solitude.
The unique design approaches employed in Vila Oliva play a vital role in its overall success. The architects have carefully chosen materials that not only appeal to the eye but also serve practical functions. The use of red clay tiles for roofing contributes to temperature regulation while blending seamlessly with the natural environment. Timber beams, sourced sustainably, lend warmth and character to the interiors, while concrete blocks offer durability and structural integrity. Large glass windows and doors connect interior spaces with the breathtaking views outdoors, enhancing the sense of openness and light throughout the building.
Moreover, architectural strategies such as natural ventilation and passive solar design are applied to create an energy-efficient structure that reduces the dependency on mechanical systems. These sustainable practices reflect growing trends within architecture that prioritize environmental consciousness alongside aesthetic and functional concerns. Vila Oliva stands as a model for integrating sustainability into everyday living, serving as a reminder that thoughtful design can yield both beautiful and practical results.
The overall architectural design exudes a sense of belonging, inviting guests to partake in a journey through various spaces that encourage exploration and enjoyment of the surrounding landscape. Moments of community, coupled with opportunities for relaxation, highlight the project's versatility and responsiveness to the needs of its users. Unique elements like meditation spaces emphasize the commitment to well-being that runs throughout the entire design.
In summary, Vila Oliva represents an architectural endeavor that marries form with function, aesthetic beauty with ecological responsibility. Its careful attention to the user experience—balancing social gathering with personal retreat—and its harmonious integration into the terrain sets Vila Oliva apart in contemporary architectural practice. For those interested in exploring the intricacies of this project, additional details such as architectural plans, sections, and design concepts are available, offering a deeper understanding of the thoughtful ideas that shaped this remarkable retreat.


























