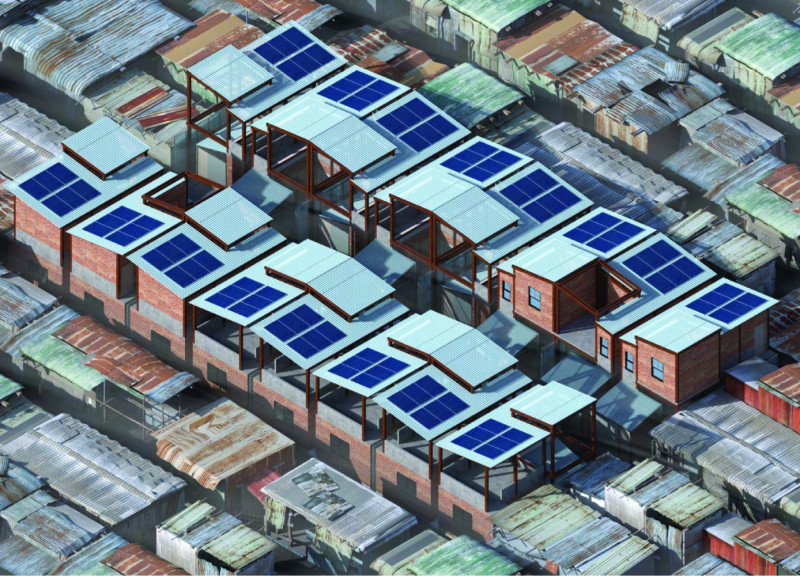5 key facts about this project
At its core, the project seeks to provide microhousing that is both affordable and adaptable. The housing units are designed with modular elements, allowing for flexibility and variation based on the specific needs of families living in this vibrant yet constrained environment. Each microhome features a layout that intelligently separates living and working areas, which is essential given the dual-purpose nature of life in a slum. Residents often conduct small-scale businesses from their homes, necessitating a design that accommodates both personal privacy and communal interaction.
The choice of materials used in the construction underscores the project’s commitment to affordability and sustainability. Durable bricks form the principal structure, providing necessary stability while concrete offers a strong foundation that can withstand the rigors of daily life in an urban environment. The use of timber for columns adds a lightweight yet robust touch, ensuring that the overall framework is solid yet flexible enough to adapt when required. One of the project’s standout features is the roof, constructed with corrugated plastic sheets. This design not only protects against the elements but also allows for diffused natural light to brighten the indoor spaces.
A significant aspect of the design is the integration of shared amenities, such as laundry and storage facilities. These common areas encourage community interaction and cooperation among residents, providing opportunities for social bonding in a space that often faces isolation due to its dense living conditions. This social dimension is further amplified by the provision of a flexible roof space that can be utilized for community gatherings or workshops, promoting a sense of ownership and togetherness within the micro-community.
Sustainability is a guiding principle throughout the architectural design. The project incorporates solar panels on the rooftops, tapping into renewable energy sources to meet the electricity needs of the residents. Additionally, rainwater harvesting systems are installed, allowing for the capture and storage of rainwater, which reduces reliance on external water supplies—an important consideration in a city where access to clean water can be a challenge. The design also emphasizes natural ventilation, using airflow strategies to keep indoor spaces comfortable without the need for energy-intensive cooling systems.
In terms of its unique design approaches, this project stands out by focusing on the specific realities of slum living. Rather than imposing external ideals of architecture, the design reflects an understanding of the complexities of daily life in Dharavi. It addresses multifaceted issues such as overcrowding, limited resources, and social dynamics, creating a housing solution that is not only functional but also empowering.
The exploded isometric drawings provided in the project documents illustrate the intricate relationship between various structural components, revealing a coherent assembly logic that ensures ease of construction and potential for future modifications. This thoughtful approach is indicative of a broader trend in contemporary architecture that seeks to blend practicality with an understanding of community needs.
For those interested in a deeper understanding of this architectural endeavor, reviewing the architectural plans, sections, and designs will provide further insights into its innovative solutions and design ideas. This project serves as a testament to how well-considered architecture can meaningfully influence and improve lives in challenging urban environments. Explore the full project presentation for a complete view of its design strategies and implementations.























