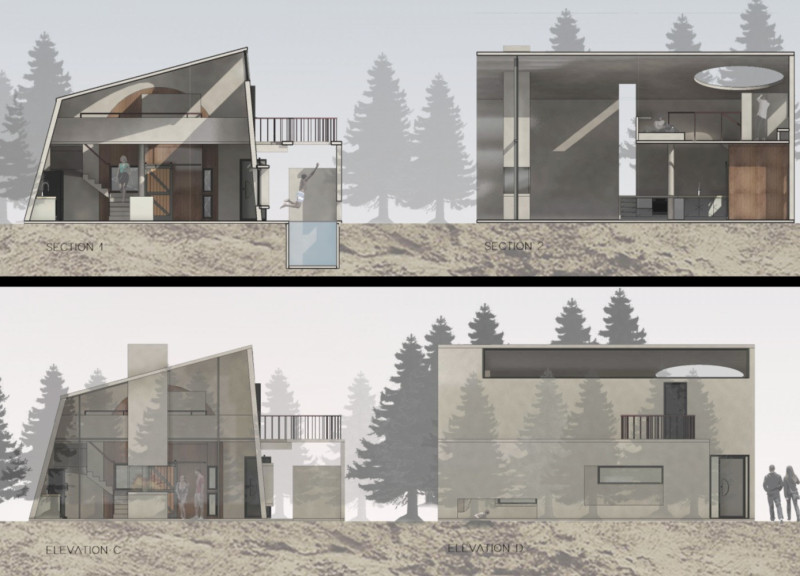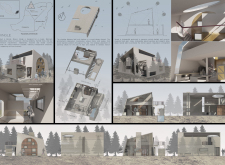5 key facts about this project
The 3ANGLE project is an architectural design situated in Menifee, Yucatán, Mexico. This structure is conceived as a response to the region's unique climatic conditions while integrating local cultural elements into its design. The project serves as both a residential space and a demonstration of sustainable architecture. The design aims to harmonize indoor and outdoor environments, utilizing materials and forms that reflect the surrounding landscape.
The primary architectural elements of the 3ANGLE project include the extensive use of concrete, glass, and natural wood finishes. Concrete is selected for its durability, allowing for a low-maintenance structure suitable for the local climate. The incorporation of large windows and skylights provides natural lighting while facilitating ventilation, essential for thermal comfort. The use of natural wood adds an organic element, creating a balance between the hardness of concrete and the warmth of timber.
The design emphasizes spatial organization, featuring an open floor plan that encourages social interaction. Defined zones for various functions are interconnected without sacrificing privacy. Visual corridors guide movement throughout the space, enhancing the flow and accessibility. This approach allows for a flexible living environment, responding to the needs of its occupants.
Sustainability is a core principle within the project, with a strong focus on energy efficiency. The building's orientation and design minimize heat gain, maximizing natural light to reduce reliance on artificial heating and cooling systems. Such environmental considerations align with regional practices aimed at sustainability, demonstrating a commitment to both ecological and social responsibilities.
A distinctive feature of the project is its engagement with the landscape. Indoor vegetation is integrated into the design, fostering a connection between the internal environment and the natural surroundings. This approach not only enhances aesthetic value but also contributes to improving indoor air quality and well-being.
This project represents a synthesis of functional design and environmental sensitivity. By utilizing locally sourced materials and employing techniques that respect local traditions, the 3ANGLE project establishes a dialogue with its context. The thoughtful manipulation of light and spatial dynamics contributes to a harmonious living environment that is both practical and experiential.
For further insights into the architectural plans, sections, designs, and ideas that define this project, readers are encouraged to explore the detailed presentation of the 3ANGLE project. The combination of technical execution and creative vision offers a comprehensive view of contemporary architectural practices in the Yucatán region.























