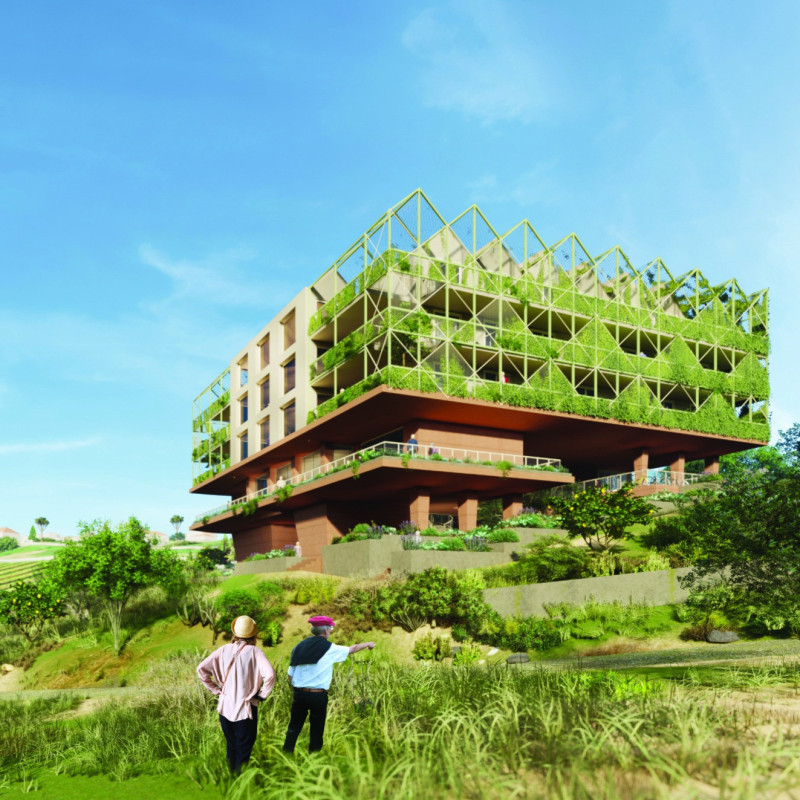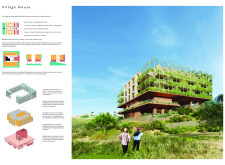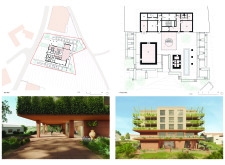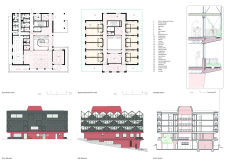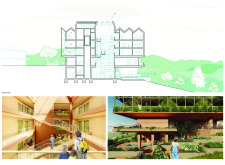5 key facts about this project
## Overview
Located within a rural context, the Village House design addresses the increasing demands of retirement living by reimagining village concepts to enhance quality of life for seniors. This project connects independent living spaces with communal services, cultivating an inclusive environment that promotes both autonomy and social engagement.
### Spatial Organization and Community Integration
A key aspect of the design is its strategic layout, which combines essential services—such as health facilities, recreational areas, and communal spaces—into a unified framework. The central courtyard acts as a social nucleus, encouraging interaction among residents while distinctly separating public and private zones. Public amenities, including dining and social rooms, offer ease of access, while residential units are thoughtfully positioned to maintain privacy.
### Material Selection and Sustainability
The Village House employs a variety of sustainable materials to enhance the building's ecological footprint. Pigmented concrete is prominently used in public areas, providing warmth and inviting pathways. Extensive glass facades facilitate natural light and blur the boundaries between indoors and outdoors. Additionally, green walls and terrace gardens incorporate plant life into the architecture, supporting biodiversity and improving air quality. The architectural form adopts a cantilevered structure, enhancing natural ventilation and allowing residents to connect visually with their natural surroundings through expansive balconies.
The design incorporates modular living spaces that can be customized to accommodate the needs of individual residents, while multi-purpose areas foster vibrant community interactions. Through its thoughtful blend of design and functionality, the Village House establishes a framework for modern retirement living.


