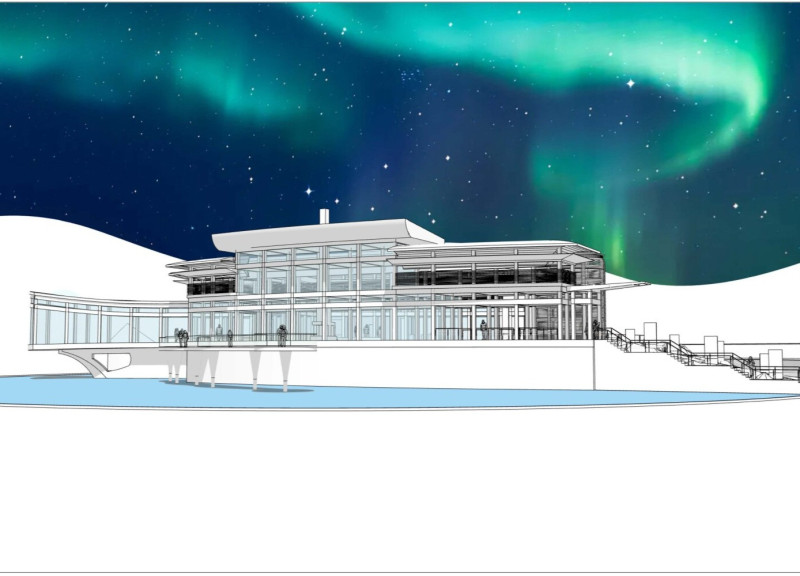5 key facts about this project
Upon entering the building, one is greeted by a spacious lobby characterized by high ceilings and an abundance of natural light filtering through expansive windows. This approach not only enhances the spatial experience but also fosters a sense of connectivity with the outside world. The use of glass is prominent throughout the design, emphasizing transparency and openness, fundamentally aligning with the project’s objective of promoting community engagement.
Functionally, the design is articulated around a central hub that serves as a multifunctional space, accommodating various activities. This area is flanked by both communal and private sectors, allowing for a diverse range of uses, from social gatherings to quiet retreats. The careful arrangement of these spaces reflects a keen understanding of human behavior and the importance of adaptability in modern architecture. Incorporating flexible layouts ensures that the spaces can evolve with the changing needs of their occupants.
The exterior of the building showcases a harmonious blend of materials that collectively reflect its contextual environment. The predominant use of locally sourced materials not only grounds the project within its geographical setting but also promotes sustainability. The interplay between concrete, timber, and metal evokes a sense of durability combined with warmth. The choice of materials has been executed in a manner that enhances the overall experience of the occupants while being mindful of the impact on the surrounding environment.
Uniquely, the design embraces biophilic principles, seamlessly incorporating elements of nature into its architecture. Green terraces and living walls are strategically integrated into various levels of the building, offering residents a tangible connection to the natural world. This approach not only enhances aesthetic appeal but also contributes to the well-being of inhabitants, promoting a holistic lifestyle within an urban context.
In addition to its thoughtful construction and material choices, the project embodies innovative design philosophies, prioritizing energy efficiency and sustainability. The incorporation of passive solar design techniques, alongside modern HVAC systems, significantly reduces the building's carbon footprint. This commitment to environmental stewardship resonates throughout the project, establishing it as a model for future architectural endeavors in the area.
The outstanding architectural design further extends into the finer details. Custom-built furniture and fixtures complement the overall aesthetic, demonstrating an attention to craftsmanship that enhances the quality of the experience within the space. The color palette is intentionally selected to instill a calming atmosphere, employing neutral tones balanced with vibrant accents that echo the vibrancy of urban life.
The outcome of this architectural project not only serves its immediate purpose but also stands as an emblem of responsible urban development. It emphasizes the vital role that architecture plays in shaping communities, fostering social ties, and promoting environmental consciousness.
For those interested in delving deeper into the architectural ideas that underpin this project, exploring the architectural plans, sections, and designs will provide invaluable insights. This project invites the audience to engage with its innovative approach and thoughtful execution, showcasing how architecture can contribute positively to contemporary life in an urban context.


























