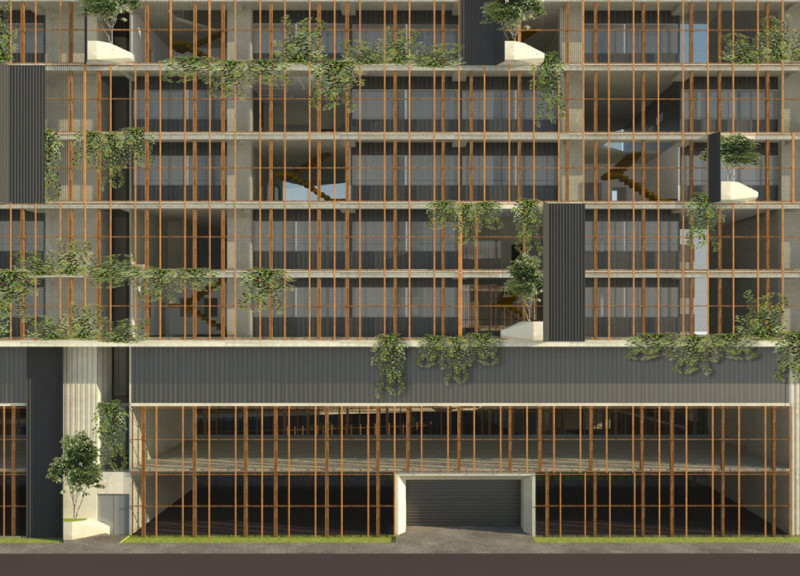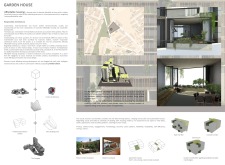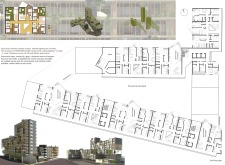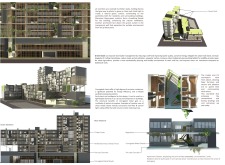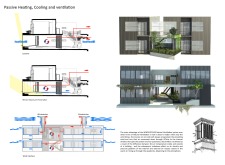5 key facts about this project
At the heart of the design is the concept of a central courtyard, inspired by traditional architectural practices, which serves as both a gathering space and a natural retreat for residents. This courtyard becomes a pivotal element within the development, fostering a sense of community among residents. It is designed to be accessible and inviting, allowing for activities and interactions that would enhance neighborly relationships while providing an outdoor oasis in an urban setting. The layout promotes not only visual connectivity but also physical accessibility from various parts of the project, ensuring that it functions as the communal heart for all users.
Each residential unit is carefully crafted with an emphasis on both spatial efficiency and aesthetic appeal. The design features open floor plans that maximize the use of natural light and ventilation, ensuring a comfortable living environment. The integration of semi-private outdoor spaces adjacent to the living units encourages residents to spend time outdoors while still enjoying personal privacy. This attention to individual residential quality, alongside communal interaction opportunities, creates a balanced living experience.
The project employs a range of materials that reflect a commitment to sustainability as well as a desire for aesthetic coherence. Timber studs feature prominently in the facade, offering warmth and a natural appearance. Perforated metal sheets are creatively utilized for fencing and as part of the building's exterior, enhancing both visual interest and security. The pre-cast concrete elements contribute to the structural resilience of the project while allowing for faster construction timelines. The corrugated metal roofing provides durability and energy efficiency, minimizing long-term maintenance needs and environmental impact.
Notable design innovations such as green roofs and windcatchers exemplify the project’s forward-thinking approach. Green roofs not only contribute to the aesthetic quality of the building but also play a crucial role in managing stormwater and promoting biodiversity. Meanwhile, windcatchers are strategically placed to facilitate natural ventilation, enhancing indoor air quality and reducing reliance on mechanical systems. These features exemplify how modern architectural practices can align with environmental mindfulness and community health.
The project does not merely serve as a living space; it actively contributes to the resilience and identity of the surrounding urban context. It acknowledges historical precedents in architecture while adapting them to meet the current needs of housing. The design process reflects an understanding of socio-economic dynamics, which informs the allocation of public and private zones within the structure.
A careful examination of architectural plans, sections, and detailed designs reveals the thoughtful layering of spaces and relationships within the project. Each element serves a clear purpose, contributing to a cohesive architectural narrative that prioritizes the user experience. The overall design speaks to contemporary living that respects both individual needs and communal aspirations.
For those interested in exploring the nuances of this project further, including its architectural designs and ideas, detailed plans and sections are available for review. Engaging with these materials can provide deeper insights into how this project stands as an exemplar of modern architecture aimed at promoting both sustainability and community well-being.


