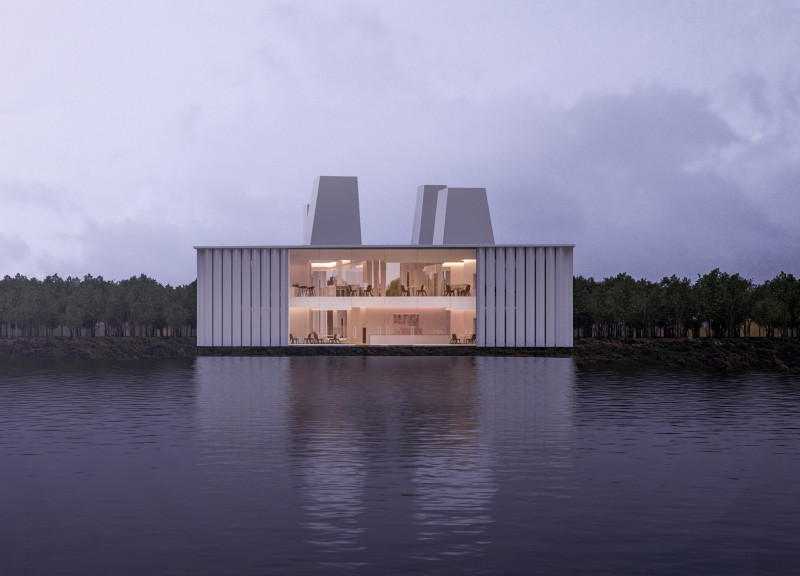5 key facts about this project
Functionally, the visitor center is designed to accommodate a variety of activities that promote educational understanding and recreational enjoyment. It includes exhibition spaces, educational facilities, and areas for events and gatherings, all aimed at enhancing visitor interaction with both the wetlands and the wildlife. The architectural design is carefully crafted to enhance the visitor experience, emphasizing engagement and accessibility to nature.
A notable aspect of the design is its responsiveness to the surrounding environment. The architecture incorporates significant elements inspired by the natural aesthetics of the wetlands. The use of a colonnade not only provides structural support but also invites visitors to wander through shaded pathways, effectively blending indoor and outdoor experiences. The open atrium is another integral design feature, allowing natural light to permeate the space while fostering a social core that encourages interaction among visitors.
Furthermore, the material choices reflect both practical concerns and contextual sensitivity. Reinforced concrete serves as the primary structural material, ensuring durability, while large expanses of glass create visual connections between the interior spaces and the stunning landscapes outside. The carefully selected aluminum façade complements the sleekness of modern design while ensuring light reflection and climate responsiveness. Additionally, local stone is thoughtfully used in pathways and surrounding areas, creating a tactile link between the architecture and its site.
The integration of chimney structures into the design exemplifies a unique approach to sustainability. These elements enhance natural ventilation and daylighting, meeting the challenges posed by the local climate while maintaining comfort for visitors. The building's layout is strategically organized, with an emphasis on ease of movement and interaction, allowing both individual exploration and group activities. The vertical connections provided through open staircases further enhance the sense of space and community throughout the visitor center.
What sets the Abu Dhabi Flamingo Visitor Center apart is its commitment to celebrating the local ecosystem while providing a platform for public engagement. The architectural design embodies principles of environmental stewardship, encouraging visitors to appreciate and understand the importance of wetlands and biodiversity. The careful orchestration of space, light, and materiality creates a holistic experience that resonates with the surrounding landscape.
The project invites further exploration and appreciation. Those interested in delving deeper into the architectural plans, sections, designs, and ideas that shape this unique project should consider reviewing the full presentation of the visitor center. Engaging with these elements provides a comprehensive understanding of the thoughtful design strategies employed and highlights the visitor center’s role as a key architectural feature in the landscape of Abu Dhabi. Exploring the finer details will enhance appreciation for how architecture can serve both functional and educational purposes within a sensitive environmental context.


























