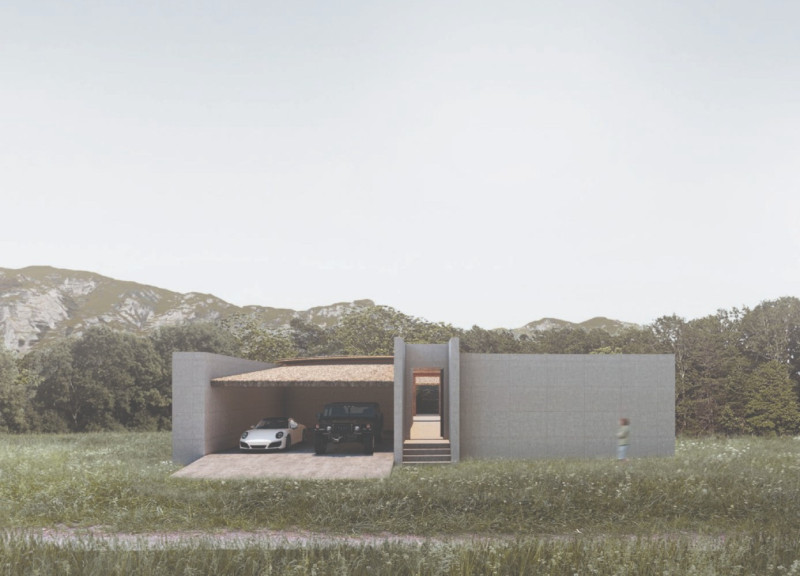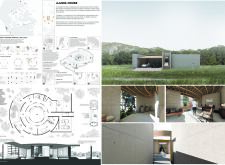5 key facts about this project
The primary purpose of the Aajima House is to serve as a comfortable living space that fosters community engagement while maintaining individual privacy. The design encourages interaction among occupants by featuring a central communal area that acts as the heart of the home, facilitating social activities. Each sector of the house is carefully delineated to cater to specific functions—ranging from living and dining areas to private spaces—while ensuring a smooth flow throughout the entire structure. This balance allows for a dynamic living experience that accommodates various lifestyles and preferences.
One of the most significant aspects of the Aajima House is its unique spatial organization. The circular layout promotes a sense of unity and connection, allowing natural light and ventilation to permeate every corner of the home. This is particularly important in a tropical climate, where thermal comfort is essential. The architects have strategically positioned windows and openings to optimize light and air circulation, creating a bright and airy environment that encourages a connection to the outside landscape.
Materiality plays a crucial role in the overall design of the Aajima House. Reinforced concrete is employed as the primary structural material due to its strength and sustainability, while the use of recycled timber for roofing adds warmth and an organic touch. The inclusion of expansive glass surfaces further blurs the boundaries between indoors and outdoors, enhancing the sensory experience of the space. Natural finishes, such as stone, not only add aesthetic value but also contribute to the house's ecological footprint by sourcing materials that resonate with the local environment.
The design of the Aajima House is characterized by its adaptive partition systems that provide flexibility in spatial organization. This feature allows residents to reconfigure spaces according to their needs, embodying the principles of versatility and adaptability in modern living. Furthermore, the integration of native landscaping complements the architecture, reinforcing the connection to the surrounding environment. Native plant species contribute to local biodiversity and climate adaptability, creating a backdrop that enriches both the aesthetic and ecological aspects of the project.
In terms of architectural design, the Aajima House prioritizes sustainability and cultural relevance. The thoughtful selection of materials, along with innovative design strategies, positions this project as a responsible example for future architectural endeavors in similar tropical settings. The approach highlights the importance of integrating environmental considerations with functional design to create spaces that are not only livable but also respectful of their geographical and cultural context.
For those interested in exploring the architectural details further, examining the architectural plans, architectural sections, and architectural designs of the Aajima House will provide deeper insights into the complexities and thought processes behind this unique project. It invites readers to engage with its design ideas and the broader implications of architecture within tropical climates.























