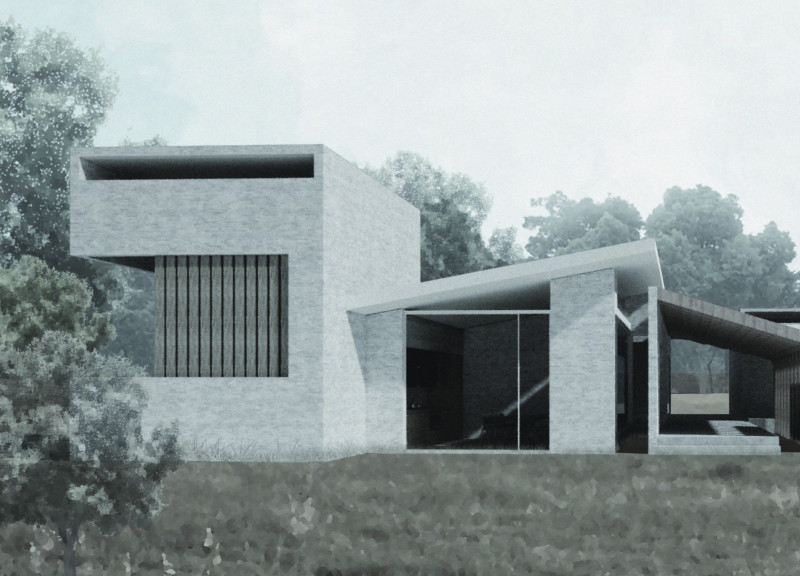5 key facts about this project
In its function, the Flow of Olive House accommodates various living spaces tailored for both communal activities and private reflection. The design emphasizes an open-plan layout in key areas, enhancing the flow of movement and interaction among inhabitants. Spaces such as the living room, kitchen, and dining areas are interconnected, promoting a sense of community, while the arrangement of guest bedrooms is designed for privacy and tranquility. This duality of social engagement and personal retreat is a central theme of the project. Large glass panels connect the interior to the exterior, allowing natural light to flood the living spaces and inviting scenic views of the surrounding groves.
The architectural elements of the Flow of Olive House have been carefully considered to enhance both aesthetic and functional qualities. Concrete serves as the primary structural material, providing durability and a modern expression. It is complemented by warm wooden touches, such as beams and screens, which create a visually appealing contrast and establish a more welcoming atmosphere. The use of glass is strategic, maximizing transparency and framing the natural beauty outside while ensuring that the interior remains bright and airy. Reinforced steel elements are integrated to support architectural features, contributing to the overall stability of the structure while allowing for expansive open spaces.
One unique design approach evident in this project is its emphasis on sensory engagement. The architects have designed spaces that encourage users to interact with the environment, experiencing the sounds, scents, and sights of the olive trees as key components of daily life. This intention enhances the overall experience of the occupants, reminding them of the natural rhythms that define their surroundings. Outdoor terraces and patios are strategically placed to provide relaxing viewpoints of the groves, inviting residents to pause and enjoy their environment.
Another notable aspect of the Flow of Olive House is the thoughtful circulation of air and light throughout the design. The layout is responsive to climatic conditions, optimizing ventilation and daylighting to create a comfortable living environment year-round. By strategically positioning windows and openings, the project facilitates an ongoing dialogue between indoor and outdoor realms, reinforcing the connection between humanity and nature.
The careful consideration of these design elements results in a harmonious balance between aesthetic appeal and practical functionality. The Flow of Olive House exemplifies how architecture can respond to its environment while fostering a deep commitment to sustainability. This project serves as a testament to innovative design thinking, where each element is selected not just for its visual impact but for its role in enhancing the inhabitants' experience of the space.
To gain further insights, including explorations of architectural plans, sections, designs, and ideas, readers are encouraged to delve deeper into the comprehensive presentation of the Flow of Olive House. The project stands as a meaningful case study in modern architecture, illustrating how thoughtful design can cultivate a sense of place and belonging amidst the beauty of nature.


























