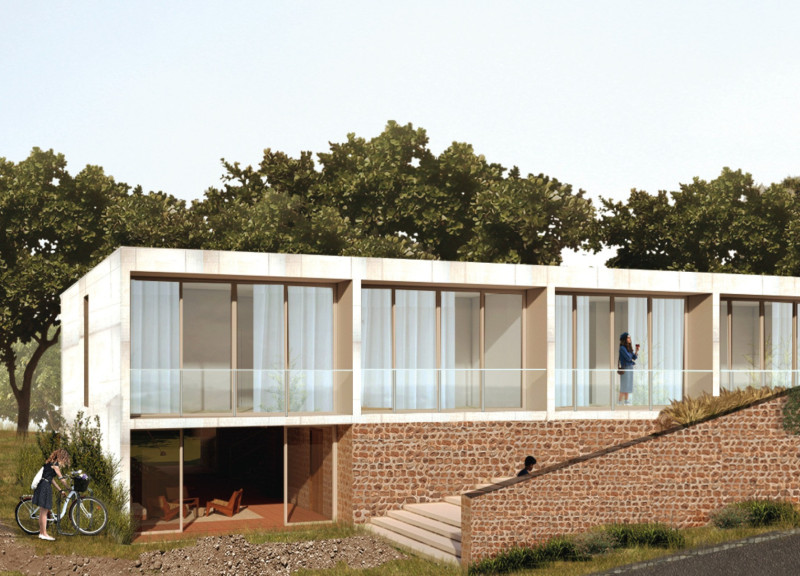5 key facts about this project
At the core of its concept, Quinta das Oliveiras represents a synthesis of nature and built environment, aiming to bring together the serenity of rural life with contemporary design principles. The architecture is characterized by a unique relationship between indoor and outdoor spaces, with carefully arranged volumes that respect and enhance the natural topography of the site. The building includes communal areas that foster social interaction while accommodating private zones that provide comfort and seclusion for guests. This strategic approach illustrates an understanding of the multiple ways people experience spaces, particularly in a retreat setting.
The project is distinguished by its careful material selection, which underscores an awareness of the local context. Apparent reinforced concrete, utilized throughout the structure, enhances durability and provides a modern aesthetic. The introduction of white pigmentation to the concrete further lightens the visual impact of the building, allowing it to coexist harmoniously with its surroundings. Additionally, the use of single stack stone walls echoes local construction practices, providing a tactile quality that connects the project to its heritage.
One of the notable aspects of Quinta das Oliveiras is its exterior spaces, including terraces and balconies that open up to sweeping views of the olive groves. This not only extends the living space but also invites the natural landscape into the daily experience of guests. The expansive glass panels used in the facade create a visual continuity between the indoors and outdoors, allowing natural light to pour into the interiors, thereby creating an inviting atmosphere.
The interior layout emphasizes openness and fluidity, with arrangements that facilitate movement and interaction among guests. The ground floor accommodates a welcoming entrance, a tasting room that serves as the heart of socialization, and various communal spaces designed for relaxation. These design elements are complemented by thoughtful details such as terracotta ceramic tiles in the flooring, which add a rustic charm and durability fitting for the region's climate.
Privacy and comfort are prioritized in the first-floor accommodations, which feature en-suite bedrooms designed with large windows that frame picturesque views of the olive orchards. This intentional placement of living spaces not only ensures a serene environment for guests but also maximizes exposure to the site's natural beauty.
Sustainability has been thoughtfully considered in the project’s design. Natural ventilation strategies and the strategic placement of windows reduce the reliance on artificial lighting and climate control, presenting an eco-conscious approach to architecture. The integration of local vegetation in the roofing further enhances sustainability while simultaneously enriching the aesthetic appeal.
The unique design approaches evident in Quinta das Oliveiras highlight the potential of architecture to create spaces that nurture a connection between inhabitants and their environment. The architect has seamlessly blended contemporary design with traditional elements, fostering an inviting and reflective retreat that underscores the beauty of its setting.
Quinta das Oliveiras stands as an exemplary model of how architecture can enhance the experience of place through careful design, materiality, and spatial organization. To gain deeper insights into this project and explore its architectural plans, sections, and designs, readers are encouraged to review the full project presentation. Engaging with the detailed architectural ideas illuminates the thoughtful considerations that shaped this harmonious retreat, making it a valuable case study in contemporary architectural practice.


























