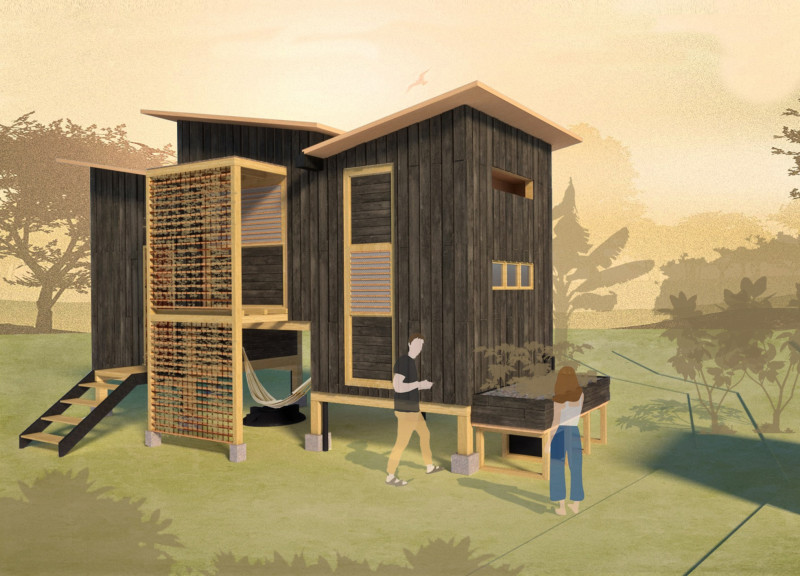5 key facts about this project
At its core, the Entwine hut symbolizes growth and interconnectedness, drawing inspiration from the concept of vines. This theme is evident in the design's emphasis on flexibility and adaptability, allowing different user experiences while remaining sensitive to the surrounding landscape. The hut is structured to accommodate various functions, including living spaces, areas for meditation, and communal zones for gatherings and interaction. This versatility reflects a contemporary understanding of space, where the boundaries of function can blur, offering users multiple ways to engage with their environment.
The architecture of the Entwine hut features a distinctive layout that makes full use of natural light and airflow. The staggered forms of the structure resonate with the contours of the landscape, creating a visual dialogue with the mountainous terrain. The use of wooden cladding lends a warm aesthetic while ensuring durability against the region's weather conditions. Large windows and movable wall panels enhance the connection with nature, allowing occupants to experience the surrounding beauty and varying light qualities throughout the day.
Materials play a significant role in the overall design approach. The careful selection of local materials underscores a commitment to sustainability and cultural relevance. The primary materials include wood for framing and cladding, which provides not only structural integrity but also echoes the local vernacular construction methods. Vines, integrated into the design, offer both aesthetic appeal and functional benefits, such as natural shading and air purification. This integration highlights a deep respect for environmental systems and local ecology.
Furthermore, the structure incorporates an aquaponics system designed to address food security and promote self-sufficiency. This innovative feature enables residents to grow plants and fish in a symbiotic environment, exemplifying the project's commitment to sustainability. Water features integrated within the hut enhance the sensory experience, offering tranquil spaces for meditation while also serving a practical function in the overall ecosystem of the site.
One of the unique design approaches of the Entwine hut is its focus on environmental response. The architecture is not an isolated structure but rather a living entity that supports the surrounding ecology. Solar panels are strategically placed to harness renewable energy, while rainwater harvesting systems ensure a sustainable water supply. Wind scoops are cleverly incorporated to facilitate natural ventilation, thus reducing reliance on mechanical cooling and heating systems. Each design element reflects a thoughtful consideration of both the immediate environment and broader ecological concerns.
In summary, the Entwine hut stands as a testament to modern architectural practices that prioritize sustainability, community, and environmental integration. By utilizing local materials and innovative construction techniques, the project illustrates a forward-thinking approach to architecture. It serves as a valuable model for future projects that seek to support ecological health and foster community engagement. To gain deeper insights into the architectural plans, sections, and design ideas behind this project, readers are encouraged to explore the project presentation in detail.


























