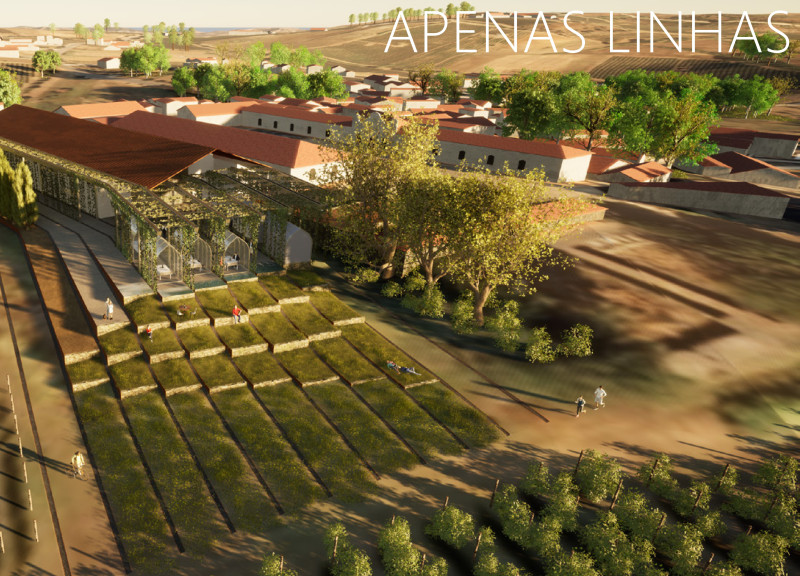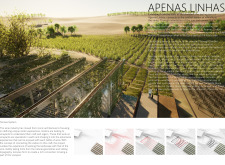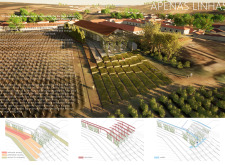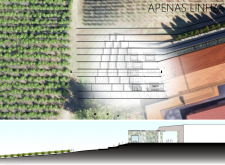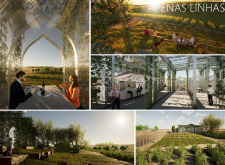5 key facts about this project
The primary function of "Apenas Linhas" is to create an immersive experience for visitors, enabling them to learn about viticulture through various interactions within the vineyard. The design arranges a series of terraces that ascend the natural topography, capturing stunning views of the landscape and creating distinct zones for activities such as wine tasting, dining, and educational workshops. This layout fosters an intimate setting that encourages exploration and social engagement. Each terrace serves as a vantage point, allowing guests to appreciate not only the vineyard but also the environmental aspects that contribute to the overall winemaking experience.
The project's architectural elements are meticulously considered to enhance both usability and harmony with the environment. The structure is primarily built from materials that echo the natural surroundings, such as steel for its durability, glass for transparency, and wood for warmth. Steel beams confer strength while being lightweight, ensuring that the structure can withstand the elements without overbearing the landscape. The use of glass promotes expansive views and allows ample natural light to illuminate the interior spaces, creating an inviting atmosphere. Wood contributes to the project's organic feel, offering tactile warmth and an aesthetic that resonates with the vineyard's cultural essence.
The project includes carefully designed greenhouses that complement the tasting terrace, providing an additional layer of engagement. These structures are not only functional for growing plants but also serve as educational spaces, where visitors can participate in workshops and learn about the sustainability practices essential to modern winemaking. The greenhouses, with their living roofs and biophilic design, further emphasize the connection to nature, inviting the surrounding flora into the visitor experience.
An important aspect of the design is water management. By employing integrated systems that channel rainwater and minimize runoff, the project promotes ecological sustainability. This attention to environmental stewardship resonates through the overall design philosophy, aiming to preserve the vineyard's integrity while enhancing its usability for education and enjoyment.
What makes "Apenas Linhas" particularly noteworthy is its unique ability to harmonize contemporary architectural practices with the traditional values of viticulture. The terraces weave through the landscape, evoking a sense of harmony between the built environment and the vineyard ecosystem. Each design choice is deliberate, creating spaces that are both functional and meaningful, enhancing the visitor's understanding of and connection to wine production.
Visitors are encouraged to explore the architectural plans and sections that offer deeper insights into this project, showcasing how thoughtful design decisions translate into a cohesive architectural statement. Architectural ideas are enriched through this project, reflecting a commitment to sustainable practices while celebrating the cultural significance of winemaking. By engaging with "Apenas Linhas," one can appreciate how architecture can serve not only as a backdrop but also as an active participant in the narrative of an experiential journey. Engaging further with the project's elements provides greater clarity and understanding of the holistic intention behind its design and functionality.


