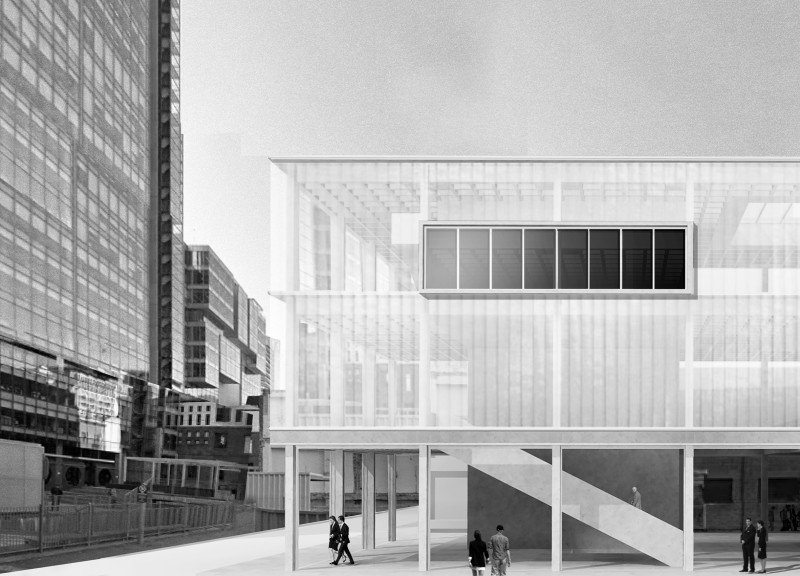5 key facts about this project
**Project Overview**
The Adelaide Creative Community Hub, known as CC – A Creative Condenser, is situated in the center of Adelaide and is designed to enhance community interaction and creativity in an urban setting. The intent of the hub is to provide a flexible space that addresses contemporary societal challenges while serving as a focal point for diverse artistic practices. Through its architectural framework, the project aims to encourage spontaneous engagement among users, fostering an ecosystem where creativity can flourish.
**Materiality and Spatial Composition**
The design prominently features concrete, glass, and steel—materials selected for their structural and aesthetic qualities. Concrete offers durability and rawness; glass enhances transparency and light, encouraging a visual connection between indoor activities and the surrounding environment; and steel provides necessary flexibility and strength.
Spatially, the hub comprises elevated volumes and open areas with varying ceiling heights that accommodate a range of functions. The ground floor serves as an adaptable public space, ideal for performances and gatherings, while mezzanine levels are designated for quieter activities, workshops, and studios that facilitate interaction. The rooftop area enhances community connectivity by offering a gathering space for outdoor events amid views of the city.
**Functional Program and Urban Integration**
The hub includes numerous facilities tailored to meet diverse public needs. Creative workspaces are provided for collaborative projects, while dedicated event spaces allow for exhibitions and performances. Common areas are designed to encourage informal social interactions, strengthening community ties.
Strategically located within Adelaide, the hub enhances local connectivity and integrates seamlessly with the urban fabric. Its design incorporates large windows to maximize natural light and ventilation, reflecting a commitment to sustainability and environmental awareness. The overall architecture not only serves functional needs but also aims to position the hub as a center for cultural exchange and creativity in the community.






















