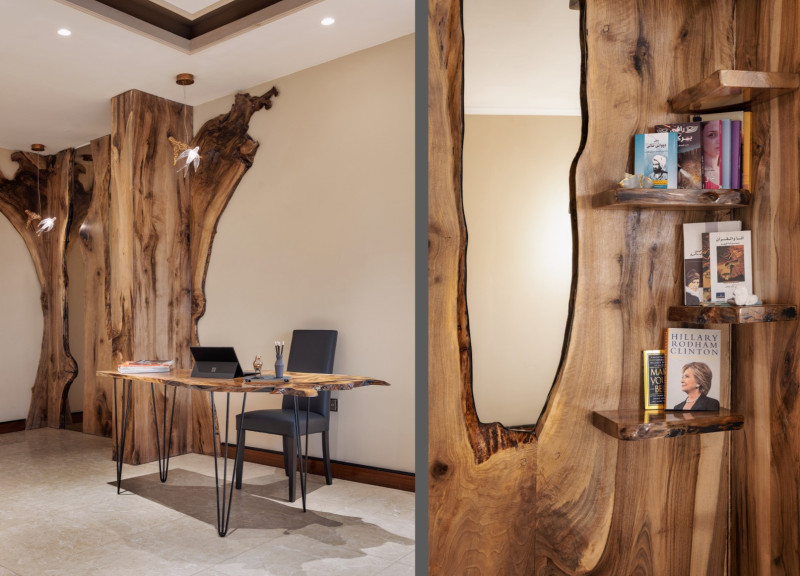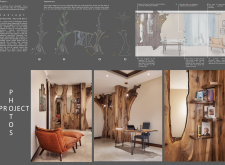5 key facts about this project
At its core, this project represents resilience and the transformative power of one’s environment. It is built on the understanding that architecture can positively influence mental well-being and self-identity. The reading corner aims to be an uplifting refuge that encourages the client to embrace her individuality and strengths, particularly in light of experiences with gender discrimination. The design integrates both functionality and emotional significance, making it a unique contribution to architectural discourse.
The design incorporates several key functional elements that enhance the space’s usability. Central to the layout is a cozy reading nook, positioned strategically to create an inviting atmosphere for relaxation and contemplation. This area features a plush armchair, selected specifically for comfort, encouraging extended periods of reading or reflection. Additionally, a dedicated workspace accommodates productivity, allowing the user to seamlessly switch between creative endeavors and leisure reading.
The project places a significant emphasis on materiality. Natural timber is prominently featured throughout the design, providing warm, earthy tones that resonate with themes of stability and comfort. The wood is shaped into organic forms reminiscent of tree structures, further connecting the space to nature and evoking feelings of growth and resilience. Complementing the wood, steel elements are introduced primarily in the desk’s structure, lending a modern touch while ensuring stability.
Glass is another critical material utilized in this design; it plays a vital role in the incorporation of natural light. Windows are strategically placed to maximize daylight and create an airy, open feel, which fosters a sense of connection with the outside world. This transparency is important in making the reading corner feel welcoming and inclusive. The floor is laid with large-format ceramic tiles, enhancing durability and ease of maintenance while contributing to the overall aesthetic coherence of the space.
Unique design approaches in this project are evident in the integration of personal narratives with architectural elements. The selected artwork and decorative pieces embedded in the shelving units are reflective of the client’s identity and aspirations, ensuring that the space is not just a passive environment but a personalized sanctuary. This intentional curation encourages users to interact with their surroundings, enriching their experience.
Lighting design further complements the architecture, with fixtures selected to provide a soft, ambient glow that enhances the warm tones of the wood and textiles. This delicate balance of light creates an inviting and peaceful atmosphere, essential for a reading context.
The architectural design accommodates various needs through its flexible layout that encourages exploration while maintaining a sense of comfort and security. The incorporation of organic forms and inviting colors adds to the overall aesthetic, promoting a positive emotional response from the user. Each element, from the furniture arrangement to the choice of materials, is thoughtfully orchestrated to ensure that the reading corner is not merely a space for reading but a haven for self-discovery.
This project serves as an important reminder of how architecture can address social issues while fostering individual empowerment. By prioritizing the personal experiences of the client and the broader context in which she lives, the design transcends traditional functionality. It becomes a reflection of a journey towards self-acceptance and affirmation.
For those interested in delving deeper into this architectural design, exploring the project's presentation can provide valuable insights into the specific architectural plans, sections, designs, and innovative ideas that contribute to its unique character. The reading corner stands as a testament to how thoughtful architectural design can create spaces that resonate on both emotional and functional levels, ultimately enriching the lives of their users.























