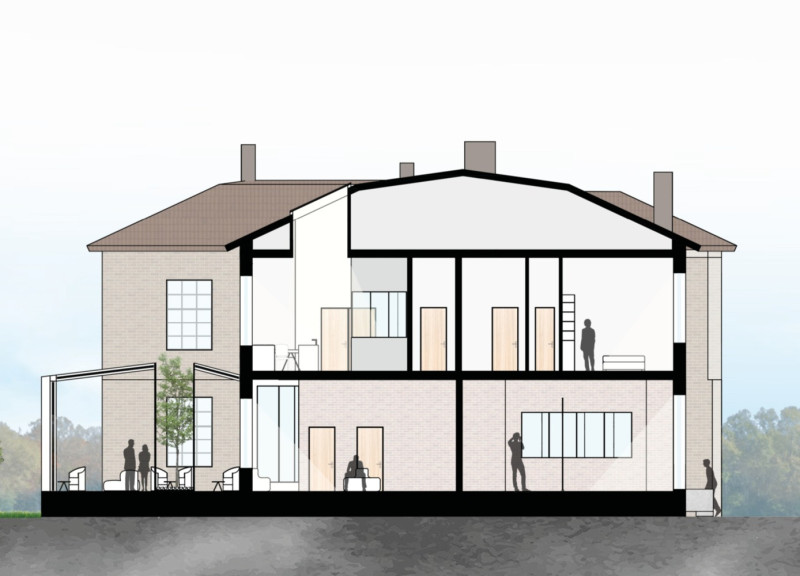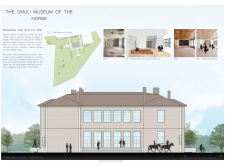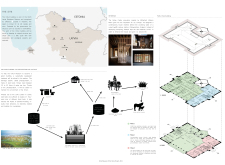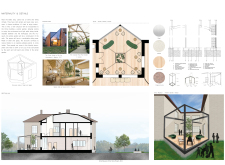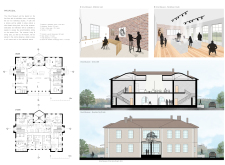5 key facts about this project
The museum represents a significant cultural and educational resource dedicated to the local equestrian history and heritage. Its primary function is to provide an informative platform where visitors can learn about the cultural significance of horse breeds indigenous to Latvia, as well as the relationships between humans and horses that have evolved over time. The design incorporates exhibition spaces, workshops, and communal areas, making it not only a hub for education but also a community gathering space that facilitates various activities and interactions.
Key components of the museum's design include exhibition rooms that showcase artifacts, multimedia displays, and educational materials related to horse management and the local equestrian culture. These rooms are strategically designed to facilitate both organized exhibitions and spontaneous interactions among visitors. Workshops allow for hands-on learning experiences in areas such as horse care, craftsmanship, and the arts, encouraging active participation and engagement with local traditions.
One of the standout features of the project is the inclusion of a spacious winter garden, which acts as a central atrium known for blurring the lines between indoor and outdoor spaces. Constructed with a combination of steel and glass, this area invites abundant natural light into the building and promotes a connection to nature, enhancing the experience for visitors while also supporting the museum’s educational objectives. The use of locally sourced pine timber and original bricks from the primary school aligns the design closely with the surrounding environment, fostering a sense of continuity between past and present.
Furthermore, the project showcases a commitment to sustainable practices through innovative systems such as a phyto-purification system that utilizes natural methods for wastewater treatment. This ecological approach reflects a broader trend within contemporary architecture focused on minimizing environmental impact while maintaining functionality and aesthetic appeal. The design encourages visitors to engage with these eco-friendly practices, contributing to an educational dialogue about sustainability and environmental care in the context of regional development.
Unique design approaches are evident throughout the museum, particularly in how the existing structure has been repurposed to serve a new function while retaining its original character. This respect for historical materiality is essential to the project, as it emphasizes the importance of heritage in contemporary design. Rather than demolishing the old school, the project amplifies its historical narrative, creating a space where history and modern needs coexist harmoniously.
Additionally, the layout promotes social interaction and community involvement by offering common living and dining areas that encourage gatherings and shared experiences among visitors, students, and local artisans. This multifunctional aspect of the design not only enhances the museum's role as an educational facility but also strengthens the sense of community and shared cultural identity.
The Omuli Museum of the Horse stands as a model for future architectural projects that seek to balance historical preservation with modern functionality and sustainability. The thoughtful integration of natural materials, community spaces, and educational resources embodies an architecture that respects tradition while responding to contemporary needs. Visitors interested in a deeper understanding of the design and how it translates architectural ideas into functional, community-focused spaces are encouraged to explore the project presentation for additional insights into architectural plans and sections.


