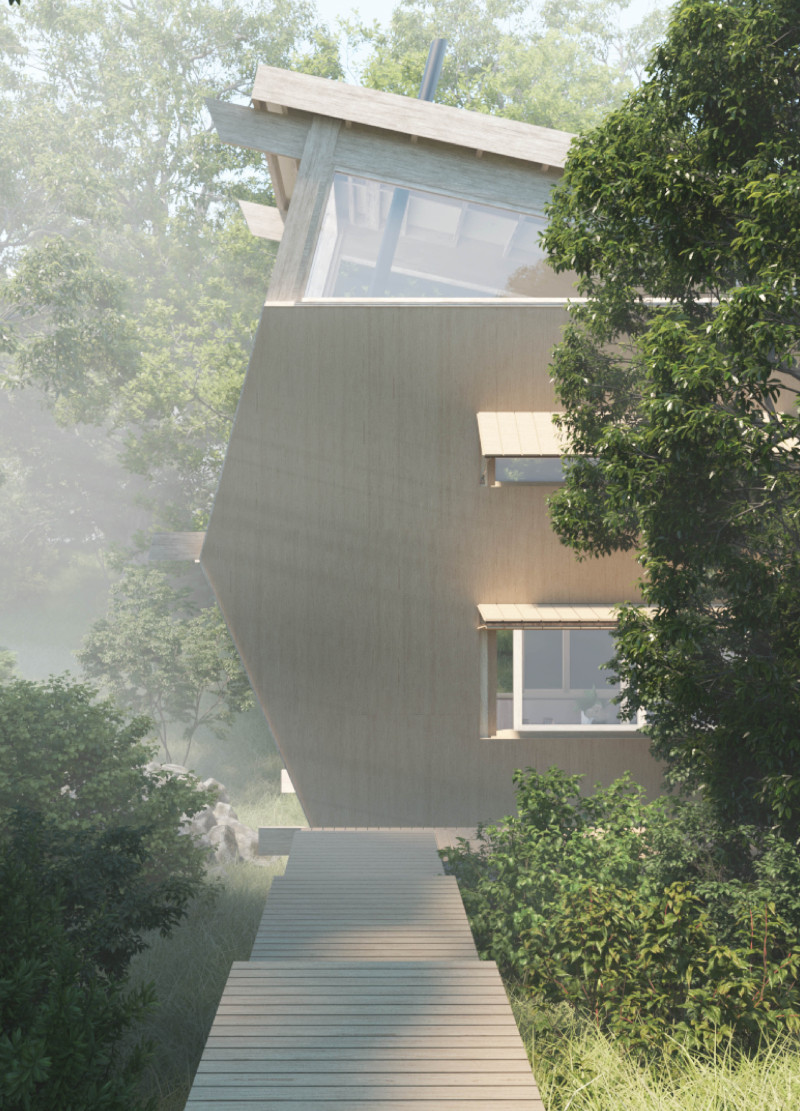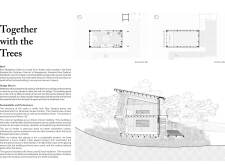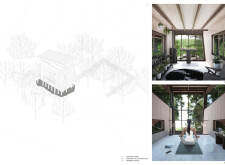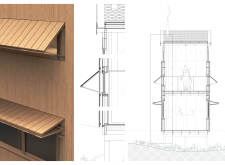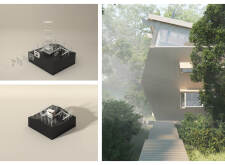5 key facts about this project
At its core, the Kiwi Meditation Cabins project represents a thoughtful synthesis of architecture, nature, and wellness. The design promotes well-being by creating inviting spaces that facilitate calmness and introspection. The architectural layout is characterized by an open-plan format, which encourages fluid movement and interaction with the outside environment. The north-facing orientation amplifies the influx of natural light, while expansive windows frame the lush forest views, reinforcing a sense of continuity between indoor and outdoor spaces.
Significant aspects of the design include the double-height volume that enhances airflow and the aromatic experience from the essential oils, cultivating an atmosphere conducive to meditation and mindfulness. The cabin's unique spatial configuration not only serves functional purposes but also evokes a feeling of openness and connection with nature. Within this context, the materials chosen for construction are of paramount importance, reflecting a commitment to sustainability and local craftsmanship.
The architectural design employs Laminated Veneer Lumber (LVL) for structural applications, leveraging its strength and lightweight properties. This choice of material not only supports the structural integrity of the cabin but also aligns with environmentally conscious practices, as LVL is sourced from renewable resources. Complementing this are the Abodo Vulcan Cladding and natural stone flooring, which contribute to the aesthetic richness while ensuring durability and weather resistance. The inclusion of triple glazing in the windows enhances energy efficiency, minimizing heat loss and further supporting the project's sustainable objectives.
Insulation is another critical consideration, addressed through the use of Terra Lana NZ Insulation, which is biodegradable and contributes positively to thermal comfort. The project’s commitment to sustainability extends beyond material selection; it incorporates comprehensive water management strategies through integrated drainage systems and thoughtfully landscaped grounds, ensuring minimal disruption to the existing ecosystem.
A noteworthy feature of the Kiwi Meditation Cabins is its adaptability. The design embraces flexibility, allowing spaces to be utilized for various functions, thereby serving a broader community need while maintaining a focus on personal wellness. This unique design approach encourages a sense of community engagement and reinforces the cabin's role as a resource for both individual reflection and social connection.
The architectural design's sensitivity to the natural environment is evident throughout the project. Careful considerations in terms of orientation, material choices, and spatial dynamics all contribute to a seamless integration with the landscape. Features such as operable windows and vents are consciously designed to enhance the user experience, providing options for adjusting ambient conditions to personal preferences.
For those interested in exploring this project further, a detailed examination of the architectural plans and sections will unveil the intricate thought processes and ideas that underpin this design. Such insights will enrich understanding of how the Kiwi Meditation Cabins project exemplifies a balanced approach to architecture that respects and incorporates its communal and ecological context. Delving into the architectural designs and ideas behind this project will provide a deeper appreciation of its innovative contributions to the field of architecture.


