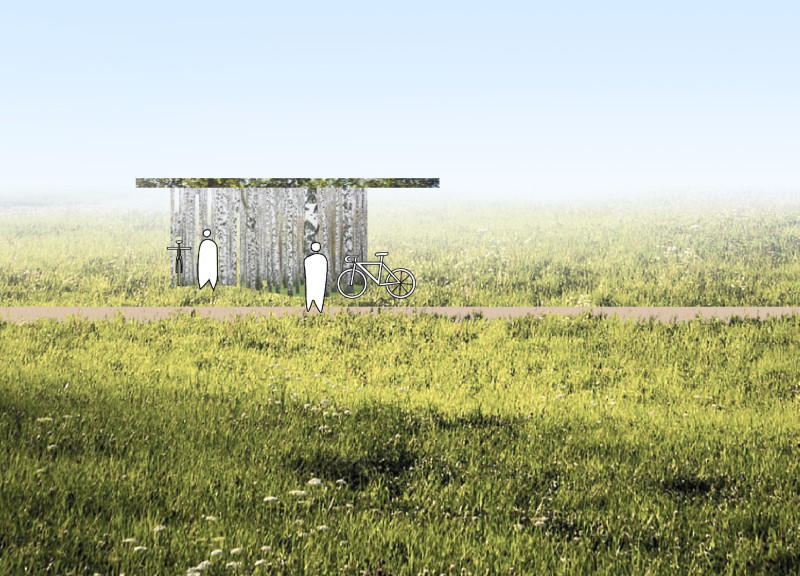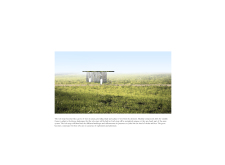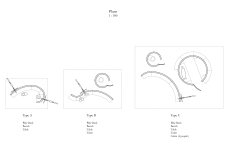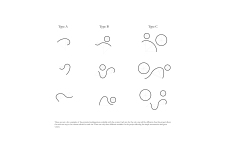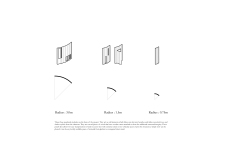5 key facts about this project
Sustainability and Material Selection
The project employs a precise selection of materials that underscore its commitment to sustainability. Glued laminated timber (glulam) forms the primary structural framework, providing both strength and an organic aesthetic. The roofs utilize corrugated sheet metal for durability and weather resistance. Locally sourced wood panels enhance the connection to the environment, while concrete foundations ensure stability across various terrains.
Three distinct configurations cater to differing user needs. Type A features basic amenities including bike racks, benches, and tables. Type B adds sanitation facilities, making it suitable for longer stays. Type C expands further to include a cabin for overnight accommodations, accommodating up to four individuals. This modular approach allows flexible adaptations to specific site conditions and user requirements.
Integration of Natural Elements
A unique aspect of the velo stop design is its integration with natural landscapes. The architectural layout incorporates curves and non-linear forms, which promote harmony with natural topography. This design choice minimizes visual disruption and fosters a tranquil user experience. Multiple entry and exit points facilitate accessibility, ensuring ease of use for cyclists approaching from different directions.
The overall spatial planning emphasizes user interaction, enhancing the functionality of each stop. The combination of ergonomic features and thoughtful layout contributes to a better cycling experience. The result is a versatile structure that not only serves as a practical rest area but also invites exploration and interaction with the environment.
Explore the project presentation for detailed architectural plans, sections, and design elements that highlight innovative ideas in this cycling infrastructure. By reviewing these materials, you can gain a deeper understanding of the architectural philosophy and design outcomes of the velo stop project.


