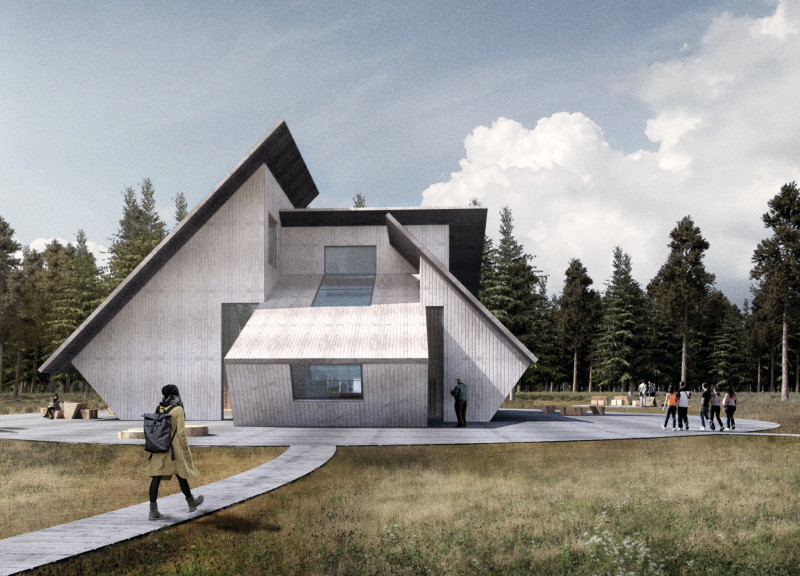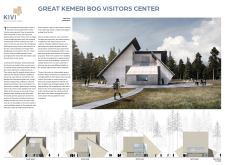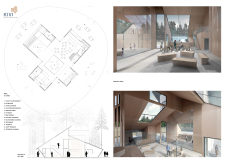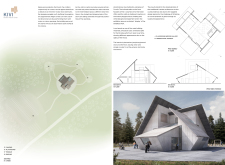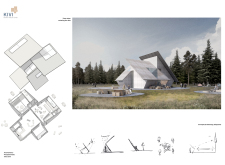5 key facts about this project
At its core, the Great Kemeri Bog Visitors Center represents an embodiment of ecological awareness and cultural connection, rooted deeply in the local context. The design invites visitors not only to learn about the local flora and fauna but also to engage with the landscape in a meaningful way. It strives to foster a greater appreciation for Latvia’s natural heritage through its interpretation and presentation of relevant ecological narratives.
The primary function of the Visitors Center includes providing information, educational exhibits, and recreational facilities. Central to this functionality is a spacious lobby that welcomes guests and offers pathways leading to various areas, including ticketing, exhibitions, and an indoor playground. The exhibitions are meticulously curated to engage visitors, enriching their understanding of the ecosystem and its preservation. Additionally, the café adds a social dimension, offering visitors a place to relax and reflect on their experience while enjoying views of the surrounding landscape.
The architectural design incorporates various innovative features that set it apart. One distinct aspect is its multi-faceted roof, which reflects the shapes and forms found within the bog. This roof design not only enhances the aesthetic value of the structure but also provides shade and enhances outdoor usability, creating comfortable spaces for visitors to gather and observe the surrounding nature. The integration of terraced platforms further amplifies this aspect, offering strategic vantage points that encourage interaction with the landscape.
Materiality plays a crucial role in the overall design concept. The use of untreated pine for the façade aligns with sustainable practices and promotes an aesthetic that blends seamlessly into the forested environment. Over time, this materiality will create a more integrated appearance as it weathers and ages. Inside, red pine plywood lends a warm, inviting atmosphere to the interior spaces, establishing a welcoming environment that complements the natural light streaming through large windows.
The architectural organization is intuitive and flexible, guiding visitors through a coherent sequence of experiences. The careful arrangement of spaces ensures that functionality is balanced with an openness that invites exploration. Variations in ceiling heights create visual interest and enhance the sense of scale, while the use of ample glazing connects the interior with the natural world outside, allowing for an immersive experience that underscores the project’s ethos.
In summary, the Great Kemeri Bog Visitors Center is a project that successfully merges architecture with environmental consciousness, creating a space that serves both educational and recreational purposes. Its design not only facilitates engagement with nature and education about the unique ecosystems of the Kemeri bog but also reaffirms the importance of sustaining such environments for future generations. Interested readers are encouraged to explore the project presentation further, with details available through architectural plans, sections, and design insights that reveal the complexities and thoughtfulness behind these architectural ideas.


