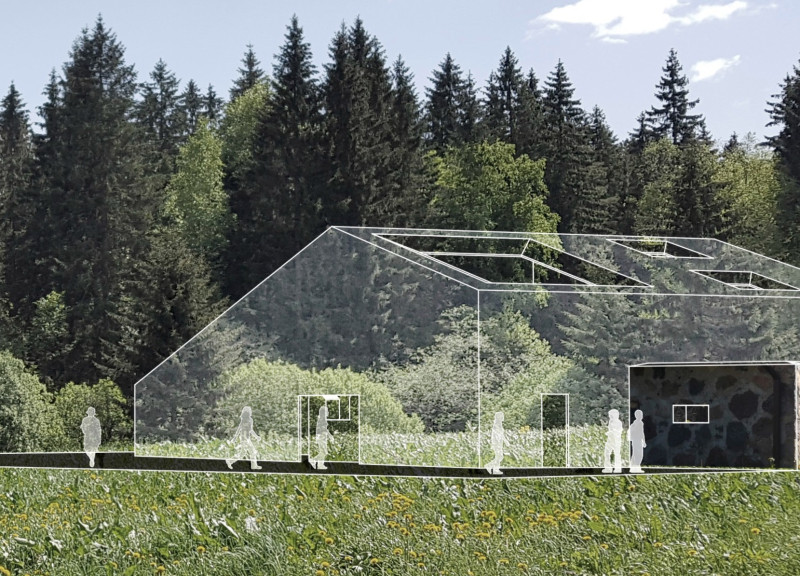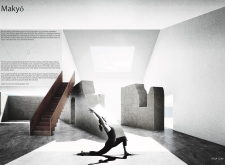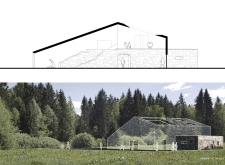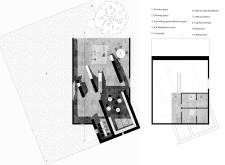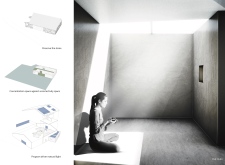5 key facts about this project
Functionally, Makyō is designed as a multifunctional retreat that addresses the need for solitude and community in equal measure. It provides a range of spaces tailored to varying degrees of interaction. The central activity area serves as the nucleus of the project, accommodating group practices such as yoga and classes. This spacious environment benefits from high ceilings and expansive openings that invite abundant natural light, thereby fostering an atmosphere conducive to mindfulness and movement. Adjacent to this space is the tea and meditation room, a more enclosed area that promotes introspection and quiet reflection, providing users with a choice between collective experiences and personal solitude.
The layout of Makyō is meticulously crafted to enhance the user experience. A courtyard lies at the heart of the design, acting as a threshold that connects the indoor environments with the expansive natural landscape outside. This outdoor space not only promotes ventilation and light but also encourages outdoor activities during favorable weather, reinforcing the notion of a seamless integration between the architectural elements and their surroundings. The design incorporates bedrooms and bathrooms that prioritize privacy while ensuring accessibility, thus catering to the varied needs of the users without compromising on comfort.
Materiality plays a crucial role in the overall ethos of the Makyō project. The use of local natural stone for the exterior walls establishes a robust connection to the earth, grounding the structure within its site. The choice of concrete for interior elements reflects an industrial aesthetic that contrasts yet complements the organic textures of stone. Heavy steel components contribute to structural integrity, particularly in the staircase, while wood accents add warmth and tactile richness. Large glass openings serve to dissolve the boundaries between inside and outside, allowing occupants to experience the surrounding landscape in all its seasonal variations.
What distinguishes Makyō within the realm of contemporary architecture is its unique approach to creating spaces that respond to both personal and communal needs. The design harnesses contrasting material qualities and playful spatial organization to nurture a sense of well-being. The integration of sustainable practices—such as using locally sourced materials and maximizing the use of natural light—ensures that the project is not only functional but also environmentally conscious. Each aspect of Makyō is intended to foster a deeper connection between its users and the natural world, reinforcing a philosophy that values both individual contemplation and community engagement.
In exploring Makyō, the architectural plans and sections reveal a thoughtful consideration of both form and function, illustrating how each design choice supports the overarching goals of the project. Users interested in an in-depth look at architectural designs and ideas will find ample opportunities to appreciate how this project navigates the complexities of modern living while remaining firmly rooted in the traditions of mindfulness and nature. The unique architectural details and thoughtful arrangements merit a closer examination to understand the full impact of this inspiring design.


