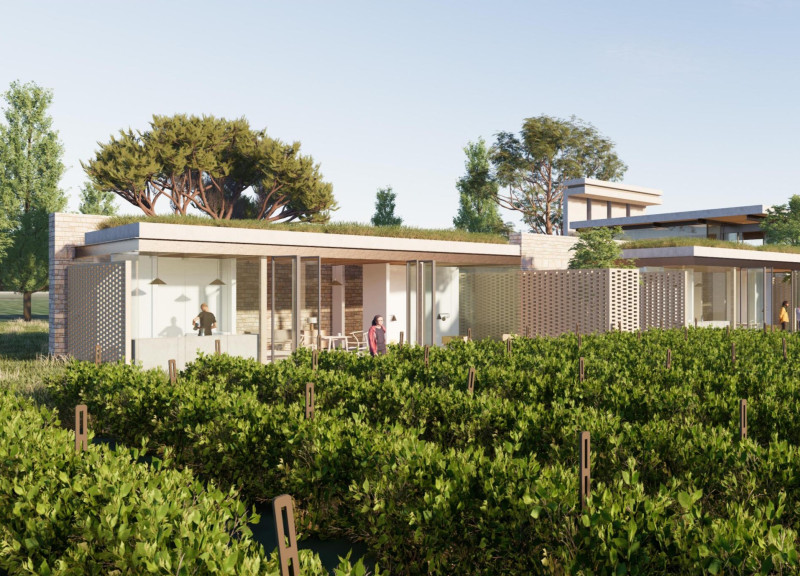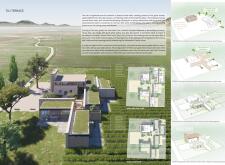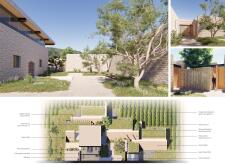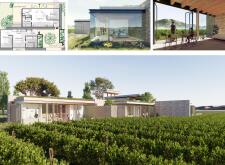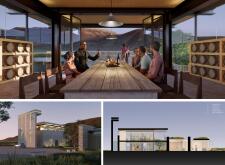5 key facts about this project
At its core, the project represents a commitment to respecting and celebrating the local context. The use of local materials and the preservation of existing natural features are essential aspects of this design. The various elements of the project are organized around strong natural stone walls that not only define spaces but also enhance the overall visual experience. These walls serve a dual purpose, providing privacy for individual guest houses while framing views that encourage exploration and interaction with the vineyard.
The functional aspects of the Tili Terrace project are carefully crafted to serve a community of wine lovers and those seeking a tranquil retreat. The guest houses are strategically positioned to offer breathtaking views of the valley, each designed to optimize the flow of natural light and engagement with the landscape. The central courtyard acts as a communal hub, inviting guests to gather and enjoy the serene environment that the architecture seeks to nurture.
One of the project’s unique design approaches is the integration of extensive glass walls in the guest houses, which creates a seamless connection between the interiors and the outdoors. This feature not only enhances the spatial experience but also allows for the natural beauty of the vineyard to be a constant presence within living spaces. The walls create a dynamic interplay between light and shadow throughout the day, enriching the overall ambiance.
Additionally, the use of sustainable landscape practices sets this project apart. Native plants are incorporated throughout the site, which strengthens the ecological balance and promotes biodiversity. This careful selection of flora contributes to the aesthetic appeal of the project while also ensuring that maintenance considerations align with the local environment, making it a sustainable endeavor in every sense.
The architectural details of the Tili Terrace project reflect a dedication to craftsmanship and local materials. The prominent use of local stones throughout the site establishes a sense of place and permanence. Timber elements are featured in the roofs and ceilings, providing warmth and an organic feel, which complements the stone and glass materials. The structure's roofs are particularly noteworthy, featuring green roofs that not only enhance visual appeal but contribute to the building's insulation and sustainability efforts.
Overall, the Tili Terrace project is a testament to thoughtful architecture that values its surroundings and aims to create meaningful experiences for its occupants. The elements of the design work cohesively to instantiate a retreat that is both functional and aesthetically pleasing. For those interested in understanding the depth of this project, exploring the architectural plans, sections, designs, and ideas will provide greater insight into how this project embodies a respectful integration of architecture within its natural context. The nuances of the Tili Terrace project serve as a rich case study in contemporary architectural practice, inviting you to discover the layers of creativity and intention that define it.


