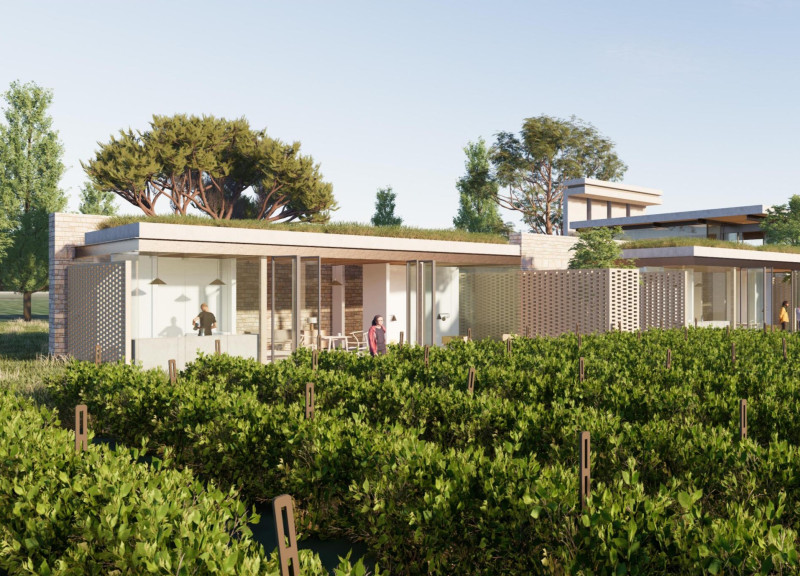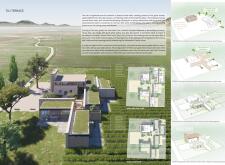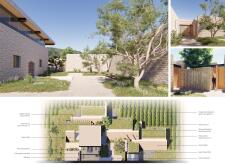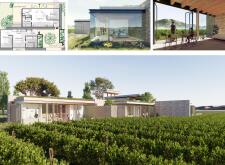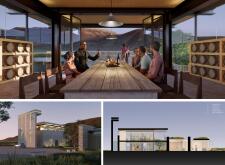5 key facts about this project
A key aspect of Tili Terrace is its spatial organization. The central courtyard serves as the main gathering area, connecting the various structures and providing a communal space for visitors. Each guest house is strategically placed to ensure unobstructed views of the valley, with large glass walls that promote a strong relationship with the external environment. The wine tasting room is positioned on an elevated plane, allowing for panoramic vistas while inviting natural light into the space.
The project stands out due to its sustainable design approach and attention to materiality. The use of natural stone for walls reinforces the architectural integrity of the buildings while merging them with the landscape. Glass is predominant in the guest accommodations, allowing for transparency that enhances the occupants' connection to their surroundings. Brick screens create enclaves within the garden areas, ensuring privacy without isolating these spaces from the landscape. Metal elements provide structural support and a modern aesthetic, contributing to the overall design language.
The landscaping of Tili Terrace is intentionally minimalistic, utilizing existing vegetation to maintain the natural contours of the site. This approach minimizes ecological disruption and emphasizes the intrinsic beauty of the area. The project further enhances visitor experiences by thoughtfully arranging communal gathering spaces, fostering social interaction without compromising individual privacy in the guest accommodations.
Overall, Tili Terrace embodies a comprehensive architectural response to its geographical context, where careful design decisions promote both functionality and aesthetic harmony. For a more in-depth understanding of the architectural plans, architectural sections, and architectural ideas that inform this project, readers are encouraged to explore the detailed project presentation.


