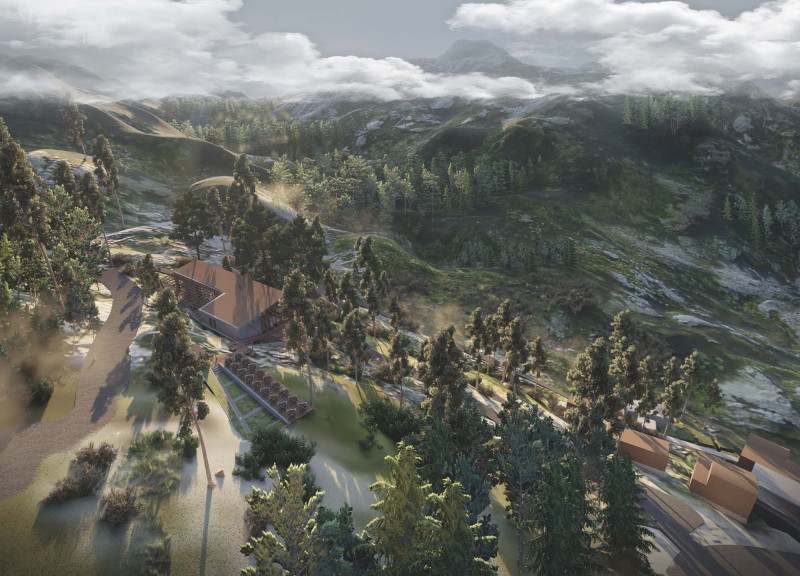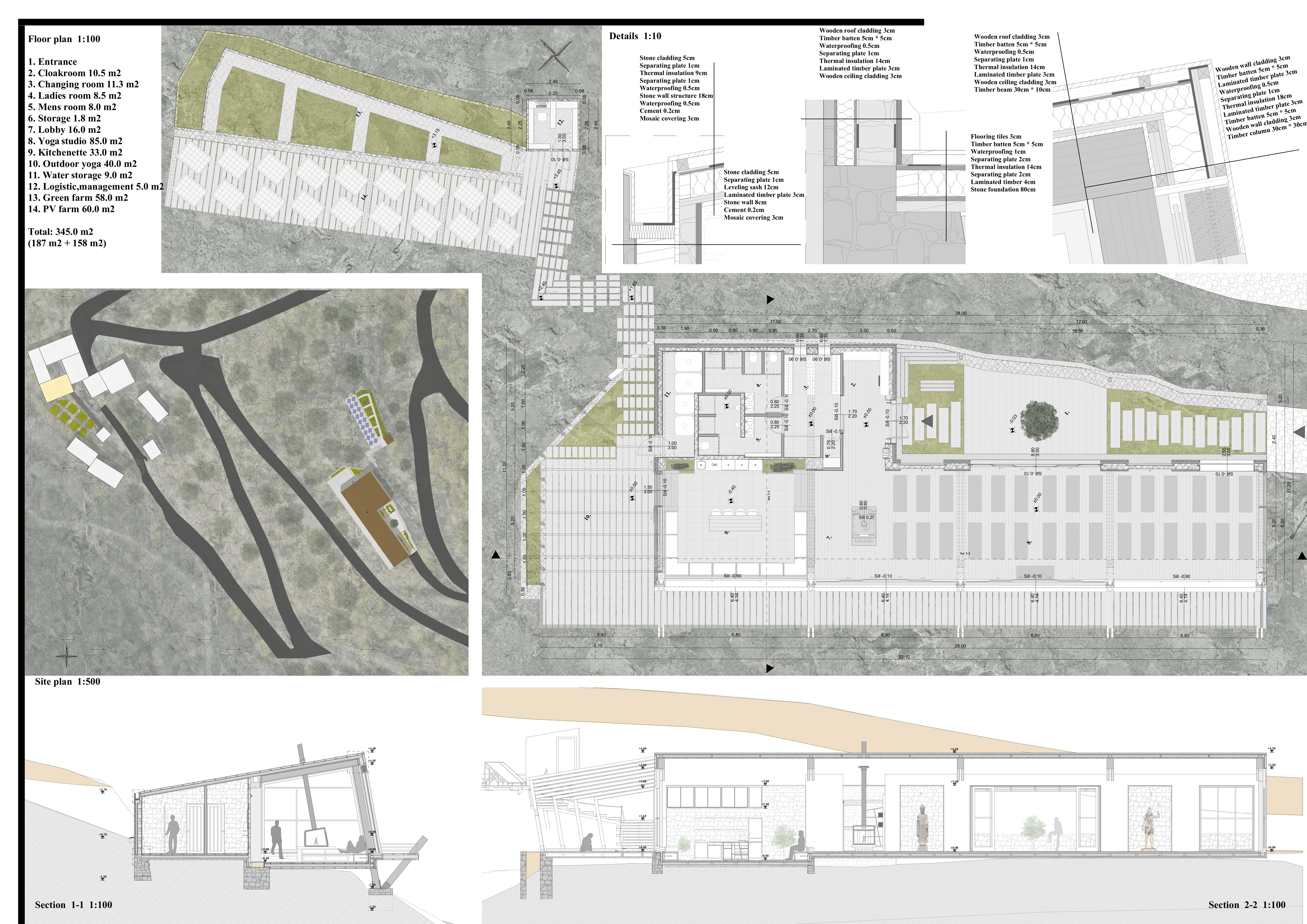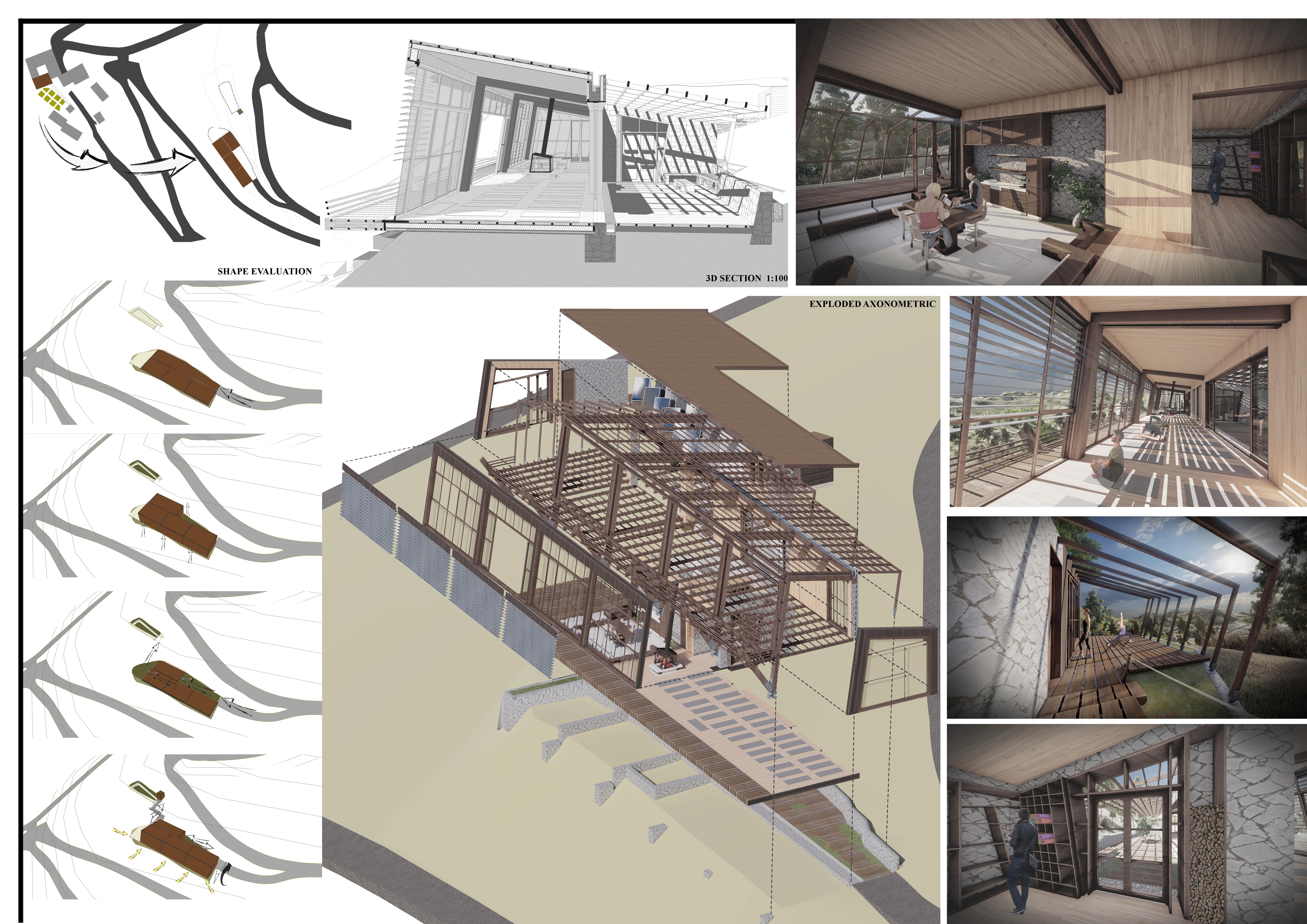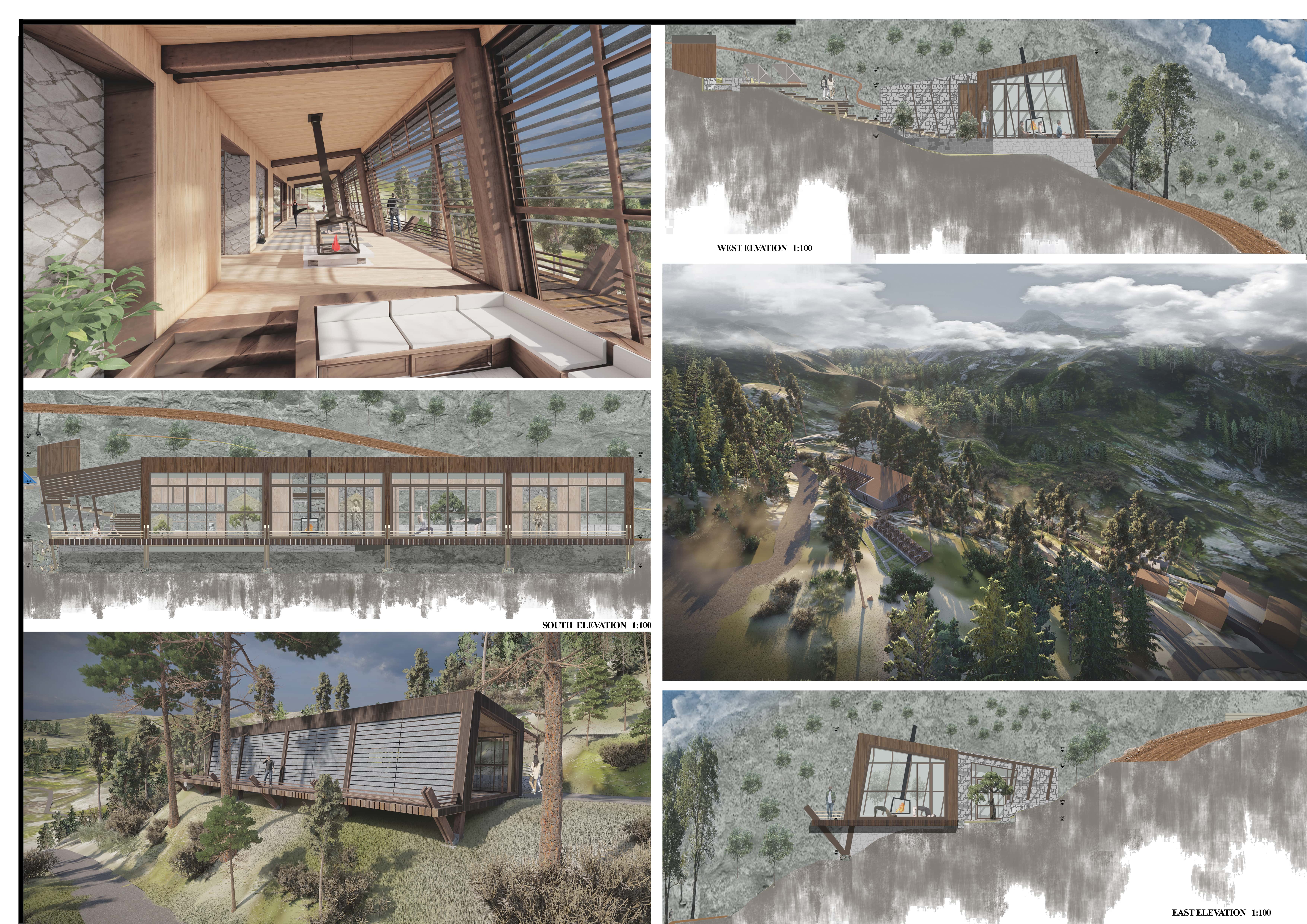5 key facts about this project
At its core, the Passive Yoga House represents a thoughtful exploration of architectural design that focuses on energy efficiency and ecological harmony. It is fully equipped to host a variety of yoga sessions, including group classes and private lessons, while also providing necessary amenities such as changing rooms and communal spaces. The arrangement of these areas is carefully considered to facilitate both personal reflection and communal interaction, ensuring a continued flow of activity while maintaining a serene environment.
The overall design incorporates elements that enhance the functional aspects of the yoga house. The entrance includes a welcoming lobby that transitions visitors from the external environment into the calming interiors. This area is designed to create anticipation and comfort, setting the stage for the tranquil experiences that lie ahead. Large windows in the yoga studio maximize natural light and create a connection with the surrounding landscape, allowing for an immersive experience that integrates both indoor and outdoor settings. The studio itself is spacious, providing ample room for movement while also accommodating diverse forms of yoga practice.
A notable aspect of the project is its emphasis on sustainability. The architects have utilized various passive design strategies to ensure that the building operates efficiently without sacrificing the comfort of its users. The use of thermal mass in the stone-clad walls helps regulate indoor temperatures, reducing the need for mechanical heating and cooling systems. Natural ventilation is achieved through strategically placed windows and vents that foster airflow, allowing for a healthier indoor climate. The careful orientation of the house ensures that it capitalizes on solar gain during cooler months while offering shading during warmer seasons, a significant consideration in the design strategy.
Materiality plays a crucial role in conveying the project’s ethos. The choice of local wood for interior finishes not only adds warmth but also provides effective thermal insulation. The external stone walls contribute to the building's durability and energy efficiency while blending seamlessly into the natural landscape, reflecting a respect for the local context. Gypsum is also utilized in interior partition walls to enhance thermal performance and acoustics, providing a quiet and nurturing environment for yoga practice.
Unique design approaches are evident throughout the Passive Yoga House, showcasing innovation while respecting tradition. The architects have integrated cultural elements of yoga and local Portuguese architectural influences, creating a space that resonates with its users on multiple levels. This culturally rich context enhances the overall experience, promoting a deeper connection between individuals and the practice of yoga.
Moreover, the project includes outdoor areas designed for yoga sessions in the open air, which allow for a profound interaction with nature. These spaces encourage mindfulness and enhance the experience of practicing yoga amidst the beauty of the natural world. The thoughtful layout supports various functions while promoting a sense of peace and tranquility—an essential aspect of yoga philosophy.
In summary, the Passive Yoga House serves as a striking example of how architecture can facilitate well-being through thoughtful design, integration of sustainable practices, and respect for local culture. Its commitment to environmental sustainability, combined with a profound understanding of its intended function, makes it a relevant model for future architectural projects. For those interested in further exploring the design intricacies and potential applications of this architectural project, reviewing elements such as architectural plans, architectural sections, architectural designs, and architectural ideas is encouraged, as they provide deeper insights into this unique endeavor.


























