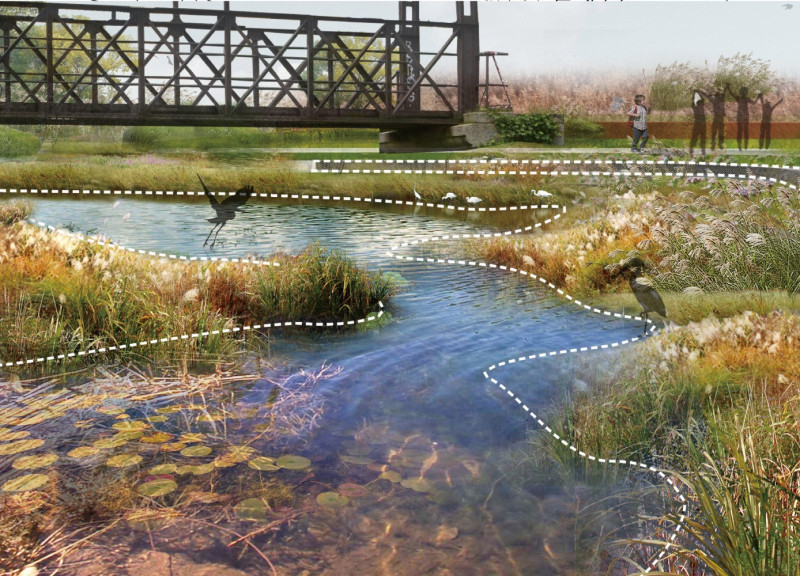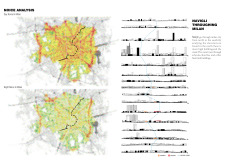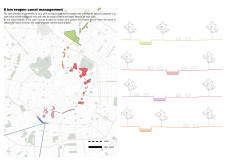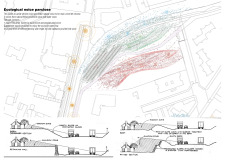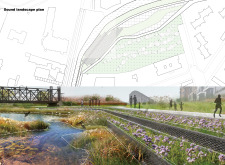5 key facts about this project
Unique Goals and Designs
This project introduces several distinctive approaches that set it apart from other urban designs focused on waterfront redevelopment. The concept of "sound landscapes" forms the core of the design strategy. By examining noise levels at different times of the day, the design integrates ecological corridors and community spaces that function as sound barriers and inviting relaxation zones. Plant selections, including apple tree arrays, are strategically positioned to inhibit urban noise while enriching the natural habitat along the canal's edge. Water features are incorporated, creating soothing auditory feedback and reinforcing the connection between inhabitants and the landscape.
Structural Elements and Materiality
The architectural design employs materials that promote functionality and aesthetics. Natural stone is used for pedestrian pathways and seating areas, ensuring durability while enhancing the visual quality of the waterfront. Permeable paving stones support effective drainage, promoting sustainable water management within the urban setting. Wood accents in benches and deck areas foster a warm and inviting atmosphere for users. Structural elements made from steel provide stability and safety for pathways and railings, integrating well into the overall design while maintaining a sense of openness.
The project embraces ecological principles, enhancing local biodiversity. This commitment to sustainable practices further distinguishes it from standard urban redevelopment projects. Structured public amenities have been carefully designed to facilitate community gathering, encouraging social interaction along the waterways.
For those interested in understanding the project's depth and intricacies, exploring architectural plans, architectural sections, and architectural designs will provide valuable insight into the innovative ideas shaping this design. The Navigli canals project presents a thoughtful approach to urban architecture that responds to both the environmental context and community needs. Further investigation into the detailed presentations will yield a comprehensive understanding of the objectives and methodologies employed in this design.


