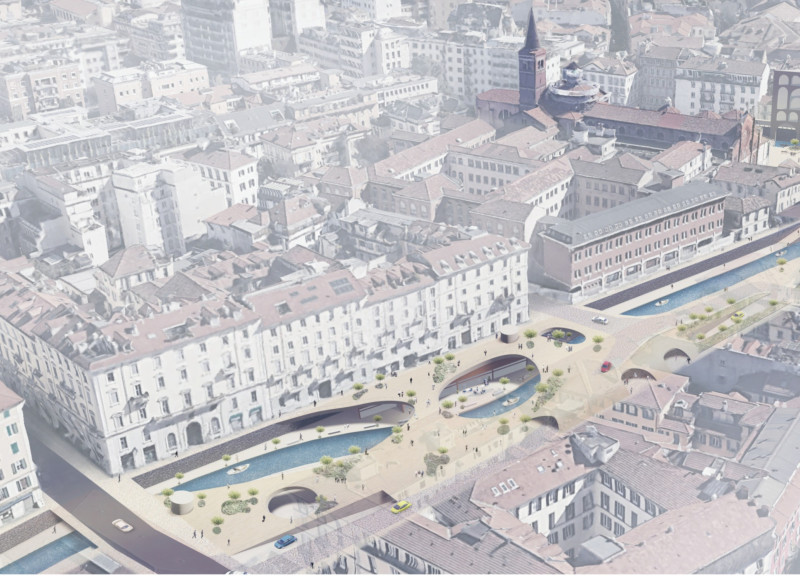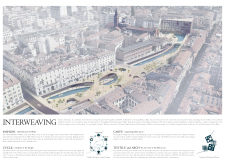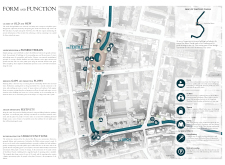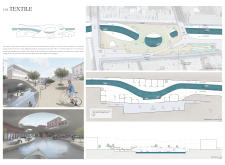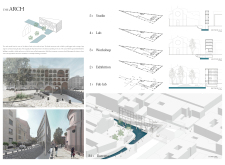5 key facts about this project
At its core, Interweaving functions as a dynamic public space designed to enhance interaction among residents and visitors alike. The development is oriented along the existing Navigli canals, where waterways serve as both a natural and infrastructural element. This encourages not only connectivity among pedestrians and cyclists but also fosters a deeper relationship with the surrounding environment. The design ethos recognizes the importance of public spaces in urban areas as catalysts for social interaction and cultural expression.
Key components of this architectural design include distinct areas that emphasize varying functions while maintaining cohesion. The textile area features a meandering pathway designed for pedestrians and cyclists, creating a seamless transition along the canal. This pathway includes seating, greenery, and art installations, enriching the sensory experience of the users. The gentle slopes incorporated into the design enhance accessibility and promote a leisurely pace of engagement, allowing users to absorb the surroundings at their own rhythm.
Another vital element is the Arch component, characterized by distinctive architectural forms that echo the historical context of Milan’s architecture. This structure encompasses multifunctional spaces such as studios, workshops, and exhibition areas tailored for creative pursuits. By promoting a diverse range of activities, the Arch serves as a hub for artistic engagement, fostering innovation and collaboration within the community. The design encourages pedestrian flow, drawing individuals into the heart of the urban fabric while integrating innovative architectural ideas with practical functionality.
The Carve spaces highlight a unique approach to public parks by introducing sculptural forms that enhance the landscape while offering diverse recreational opportunities. These spaces are designed to host cultural events, markets, and performances, celebrating the city's vibrant heritage while promoting community interaction. This aspect of the project illustrates a commitment to creating an environment where people can connect through shared experiences.
Central to the project’s identity is its emphasis on sustainability. The design incorporates eco-friendly materials such as concrete, glass, natural stone, wood, and steel. These materials were selected not only for their aesthetic qualities but also for their durability and environmental performance. By incorporating green infrastructure and stormwater management, Interweaving promotes ecological balance within the urban setting, ensuring resilience against climate-related challenges.
The uniqueness of this project lies in its commitment to weaving together the cultural, environmental, and social aspects of urban life. The architectural design creates a tapestry that enriches the Navigli district, providing a multifaceted space that encourages exploration and interaction. The thoughtful integration of natural elements with urban forms illustrates a design philosophy that respects history while embracing modernity.
Overall, the Architectural plans and sections of Interweaving showcase a nuanced understanding of place, community, and function. Those interested in exploring this project can gain deeper insights by reviewing the architectural designs and ideas that inform its innovative approach. The combination of thoughtful design and community-oriented spaces exemplifies a model for future urban development, inviting all to engage with the evolving landscape of Milan’s Navigli district.


