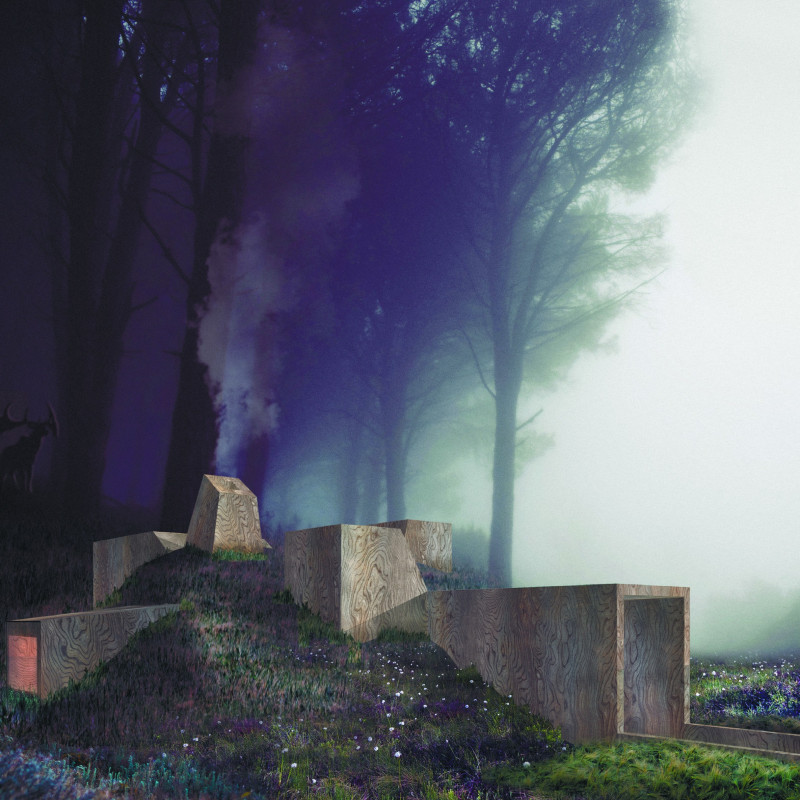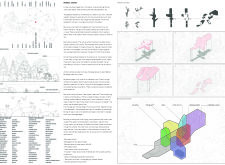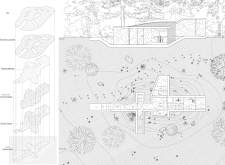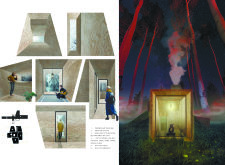5 key facts about this project
The architectural design features a series of interconnected volumes, creating a balance between public and private spaces. The layout is organized into key areas: a living and dining space that serves as the social core of the project, a meditation zone designed for introspection, and utility areas optimized for functionality. A small pond is incorporated to enhance the landscape, promoting tranquility and providing natural cooling. This arrangement not only enhances usability but also allows for a seamless flow between indoor and outdoor areas.
Innovation in material selection sets "Hidden Shelter" apart in its design approach. The use of plywood and reclaimed wood establishes a tactile connection to the forest, while straw bales provide effective thermal insulation, enhancing energy efficiency. Natural stone is utilized for landscaping, reinforcing the project's commitment to integrating with its environment. Expansive glass panels are strategically positioned to maximize natural light and frame scenic views, creating an immersive experience for inhabitants.
Sustainability and harmony with nature are defining characteristics of this architectural project. It minimizes environmental impact through the choice of materials and design strategies, promoting a symbiotic relationship between the structure and its natural setting. By incorporating organic forms and sensitive spatial arrangements, the design communicates a strong focus on the user experience, emphasizing emotional connections with the environment.
For further insights into this project, including detailed architectural plans, sections, designs, and innovative architectural ideas, interested readers are encouraged to explore the full project presentation.


























