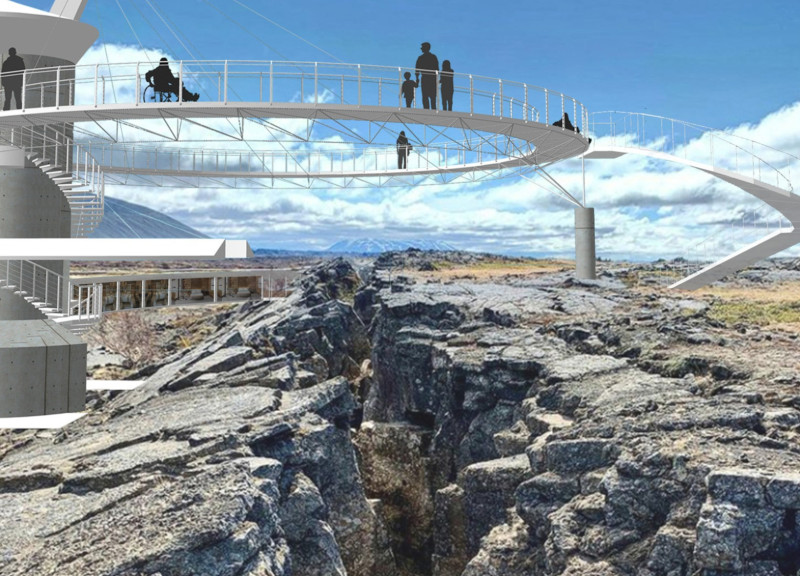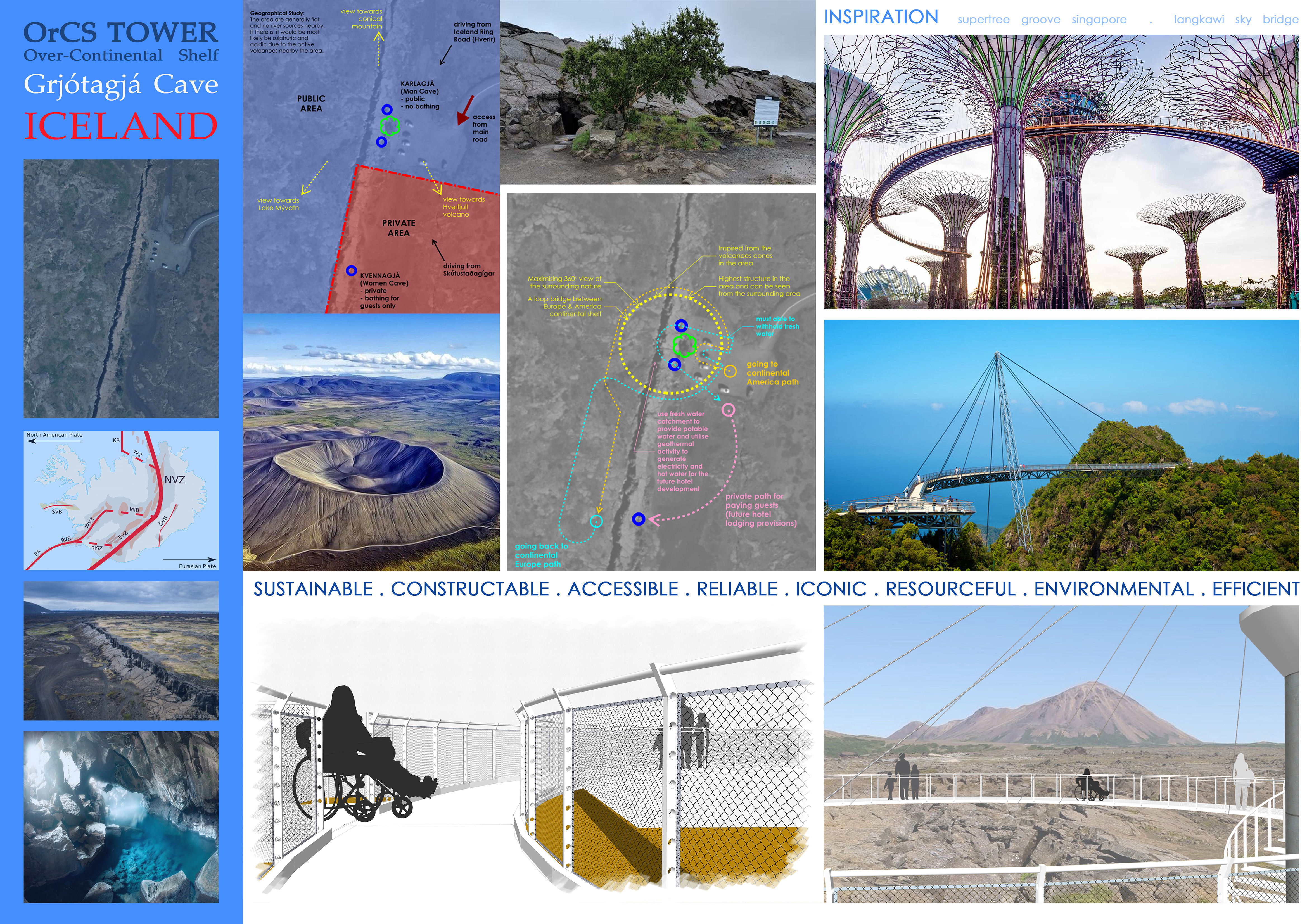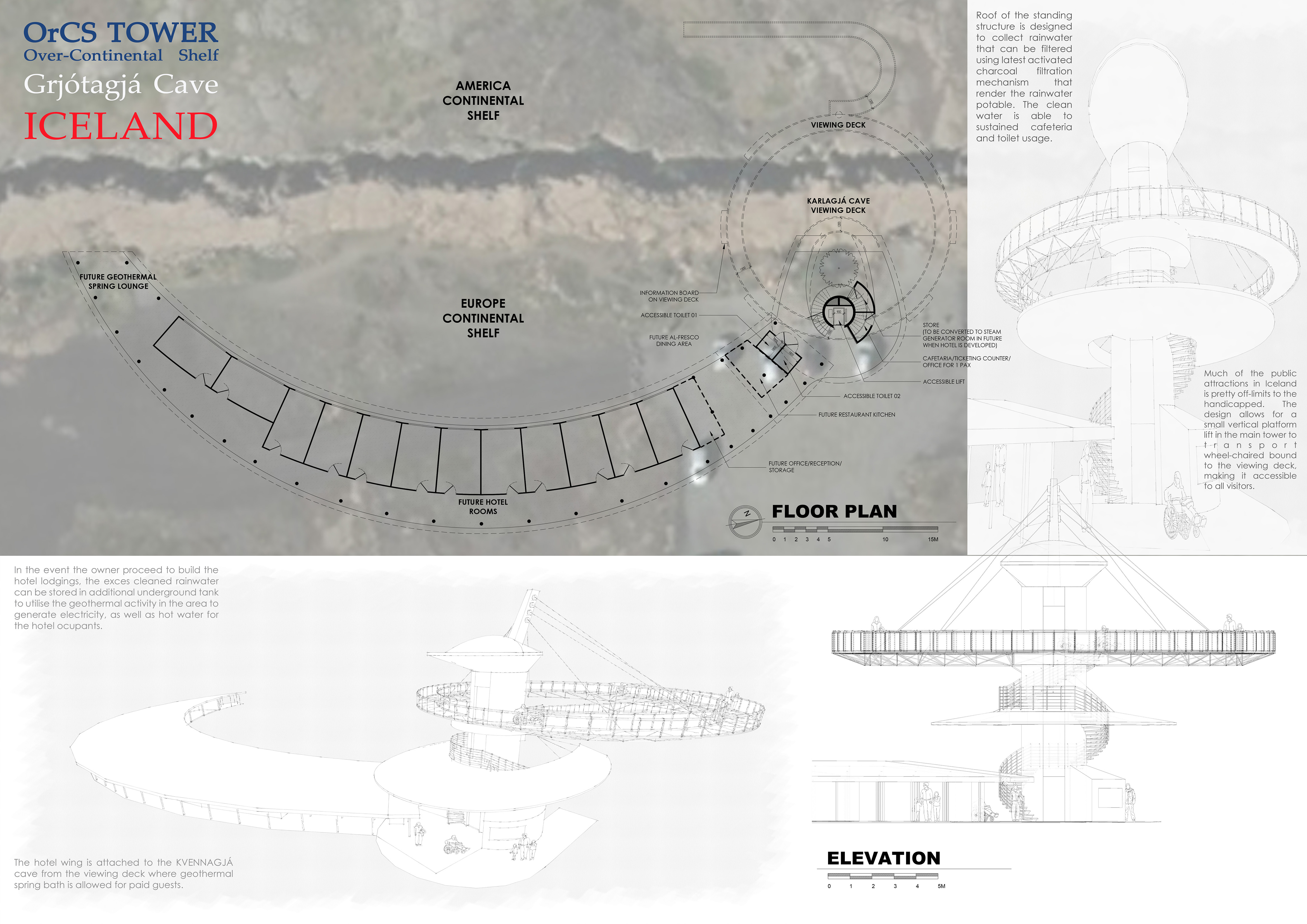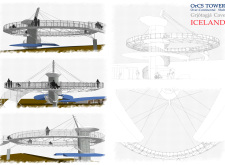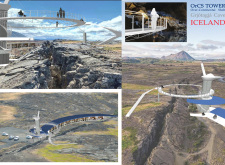5 key facts about this project
The primary function of the OrCS Tower is to act as an observatory, providing guests with panoramic views of the Rift Valley, formed by the tectonic movements between the North American and Eurasian plates. This geological marvel plays a crucial role in the project, serving not only as a backdrop but also as a central theme that influences the overall design approach. By situating the tower in this dynamic location, the architecture highlights the connection between the structure and the earth’s natural processes.
The design incorporates several important elements that contribute to its functionality and aesthetic appeal. At the core of the structure is a multi-tiered layout, promoting fluid movement between different levels. The inclusion of multiple viewing decks allows visitors to experience the landscape from various perspectives, enhancing their appreciation of the surrounding terrain. The observation platform, accessible by both stairs and ramps, is designed to welcome all visitors, reflecting a commitment to inclusive architecture. This attention to accessibility emphasizes the project’s goal of enabling a diverse range of individuals to explore the natural wonders of the Grjótagjá region.
Materiality is a key aspect of the OrCS Tower’s design. The use of concrete provides a robust foundation, ensuring the building’s longevity in the face of Iceland’s challenging weather conditions. Steel is utilized for structural support and railing systems, lending a contemporary edge to the design while also ensuring safety for all users. Glass elements are strategically placed throughout to enhance visibility and foster a sense of openness, connecting the indoor spaces with the outdoor environment. Additionally, local natural stone is thoughtfully integrated, reinforcing the architectural narrative rooted in its geographic context.
The design philosophy behind the OrCS Tower is characterized by its distinctive and forward-thinking approach. It embraces sustainability through features such as a specialized roof system designed to collect and filter rainwater, allowing it to become potable. This element not only showcases an innovative use of resources but also reflects a growing trend in modern architecture that prioritizes ecological responsibility. The potential for future expansions, including lodging and a geothermal spa, highlights the project’s adaptability and foresight in promoting tourism while maintaining environmental integrity.
The architectural ideas underpinning this project draw inspiration from global practices, incorporating elements from notable structures that prioritize sustainability and engagement with the surrounding environment. The design of the cantilevered viewing platforms, for instance, fosters a direct relationship between the structure and its setting, allowing visitors to immerse themselves in the landscape fully.
This comprehensive analysis of the OrCS Tower showcases its significance within the realm of contemporary architecture. By thoughtfully merging functionality, sustainability, and aesthetics, the project sets a benchmark for future designs that prioritize environmental awareness and inclusivity. The tower not only serves its intended purpose but also fosters educational opportunities, encouraging visitors to gain a deeper understanding of the geological wonders that define Iceland’s terrain.
For those interested in learning more, exploring the intricacies of the architectural plans, sections, and designs can provide valuable insights into the innovative approaches taken in this project. The OrCS Tower represents a significant step forward in integrating architecture with nature, making it a compelling model for future developments in similar contexts. Readers are encouraged to delve deeper into the project presentation to better appreciate the nuanced architectural ideas and the careful consideration that has shaped this unique endeavor.


