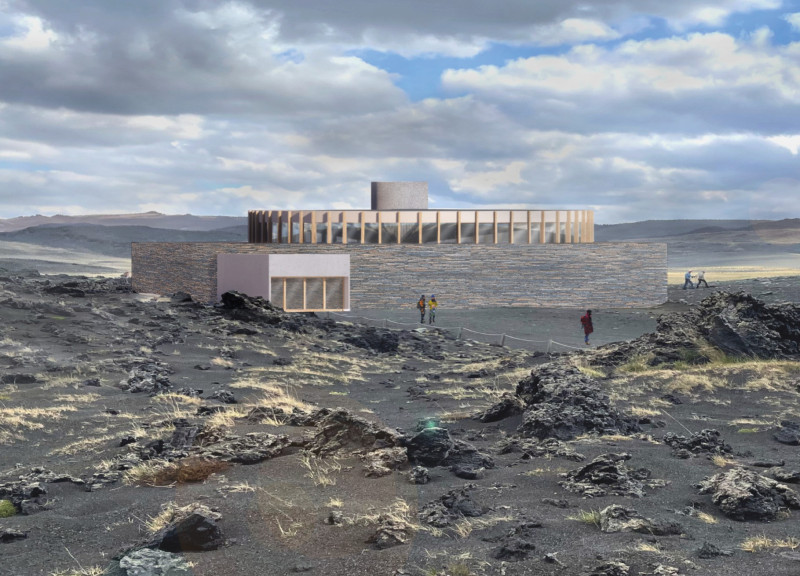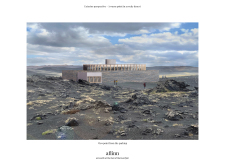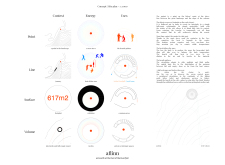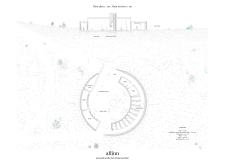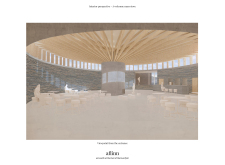5 key facts about this project
Aflinn represents a thoughtful integration of architecture with its natural surroundings. Its form and function highlight the relationship between the built environment and the landscape it inhabits. The design is rooted in the principles of local culture and the natural characteristics of the site, emphasizing sustainability and user experience.
The building spans an area of 617 m², featuring a circular form that allows for various spatial arrangements conducive to different activities. The strategic placement of large windows not only enhances the aesthetic appeal but also provides visitors with uninterrupted views of the stunning landscape. Natural light floods the interior, creating an inviting atmosphere that encourages social interaction among occupants.
Key architectural features include the mass stove located at the heart of the design, which serves as both a comfort source and a central gathering place. This feature reflects traditional Nordic customs, where communal hearths played an essential role in bringing people together. The surrounding areas are carefully organized to provide distinct zones for exhibiting local art and culture, offering café services, and creating spaces for relaxation.
The material palette of Aflinn is carefully chosen to resonate with the environment while addressing functional needs. Refractory brick serves as the primary material for the mass stove, offering efficient thermal regulation. Concrete forms the building’s structure, providing longevity and stability, while site stone is utilized in the façade to ensure that the building blends seamlessly into the natural surroundings. Wood is incorporated through ceiling beams, lending warmth and a tactile quality to the interior spaces.
The architectural design of Aflinn embraces unique approaches that address climate, context, and community needs. The building's adaptive nature allows it to function variably, responding to both indoor and outdoor requirements. It is designed not just as a shelter, but as a place of engagement, where the boundaries between nature and built form are blurred, fostering a sense of connection and continuity.
Ultimately, Aflinn is a testament to the potential of architectural designs to enhance human experience within natural landscapes. Its thoughtful integration of function, materiality, and cultural resonance presents a compelling narrative about the way modern architecture can exist in harmony with its environment. For those interested in gaining deeper insight into the project, including the architectural plans, sections, and designs that reveal its comprehensive concept, further exploration of the project presentation is encouraged. This deeper dive into the architectural ideas behind Aflinn will illuminate the careful consideration given to every aspect of its design.


