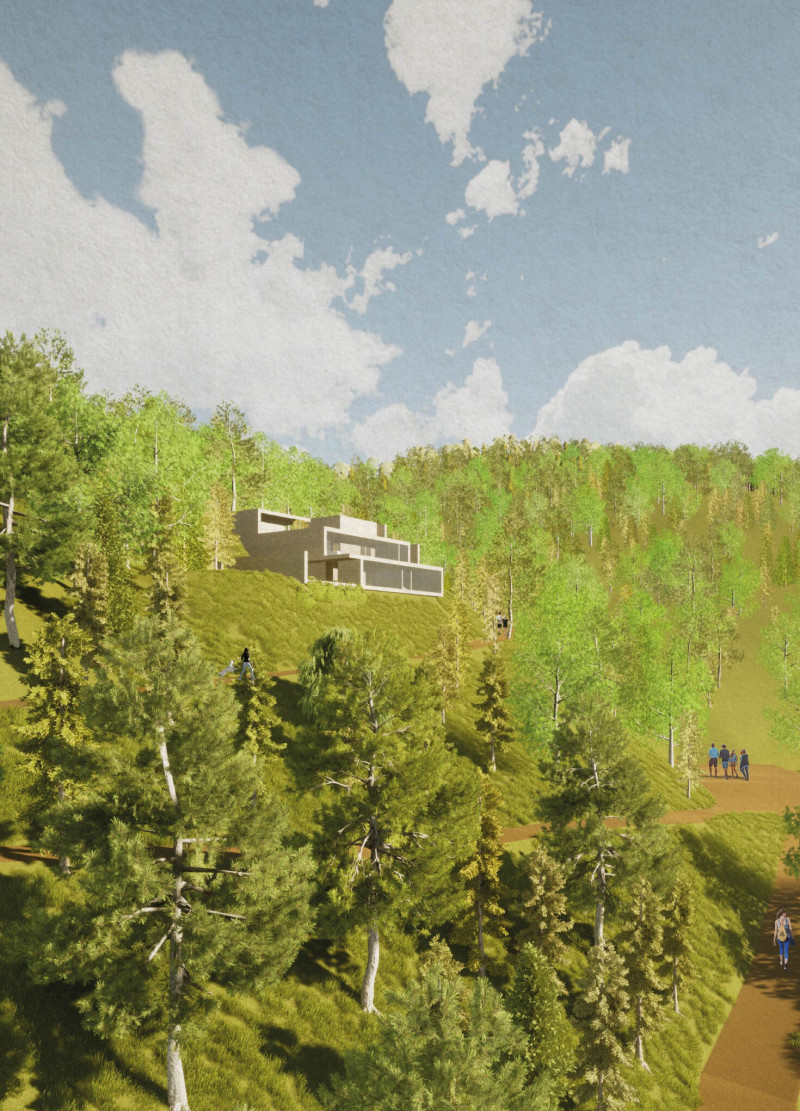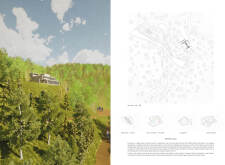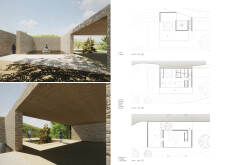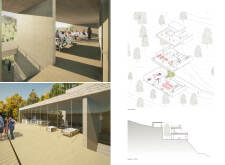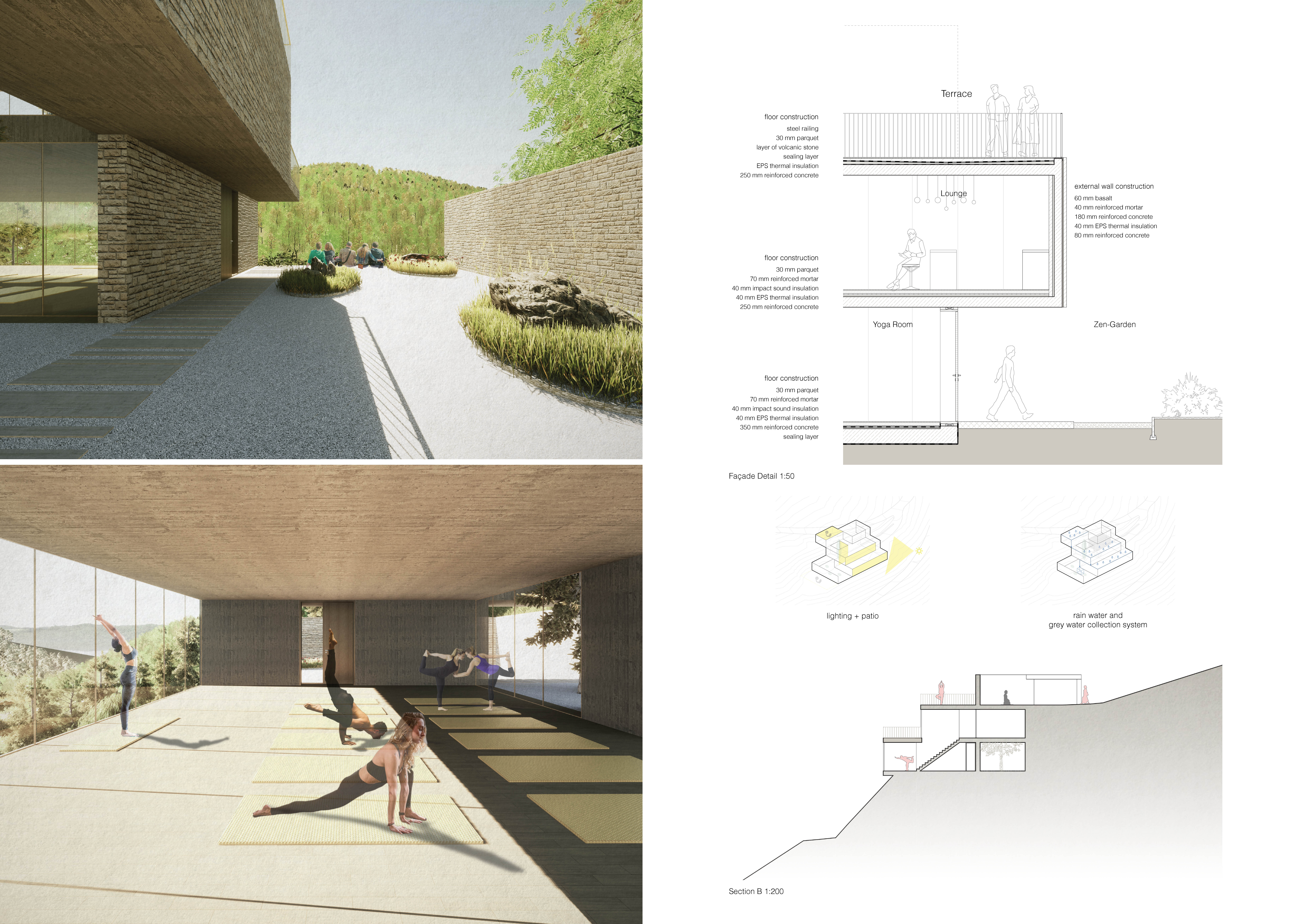5 key facts about this project
In terms of function, Serene Place serves multiple purposes: it provides spaces for yoga and mindfulness practices, community gatherings, and individual reflection. The building is organized across three distinct levels, each tailored to different activities. The strategic arrangement of these levels enhances the user experience, allowing for a natural flow of movement. Central to the design is a staircase that connects the floors while pathways encourage exploration and interaction with both indoor and outdoor spaces.
Important elements of the design include the choice of materials and their integration with the landscape. Natural stone is used extensively for walls and partitions, providing durability and a sense of permanence. This material choice helps the structure harmonize with its environment while maintaining a feeling of solidity. Concrete is employed for structural elements, ensuring robustness and adding to the overall aesthetic coherence. The use of timber in flooring and interior details introduces warmth, contributing to the inviting atmosphere that the project seeks to create. Large expanses of glass are strategically placed throughout the design to create visual connections with the exterior, allowing natural light to flood the interiors and blurring the lines between indoor and outdoor living.
Another defining aspect of Serene Place is its consideration of the local ecosystem. The landscaping employs native plant species that support local biodiversity while minimizing the ecological footprint. Sustainable practices, such as rainwater harvesting and greywater systems, further underline the project’s commitment to environmental stewardship. Each outdoor space, including terraces and zen gardens, encourages users to step outside and interact with nature, promoting a sense of calm and reflection.
The unique design approaches taken in this project are evident in how the architecture adapts to the landscape. Instead of altering the site to fit a pre-defined building form, the design respects and embraces the natural contours of the slope. This adaptive quality not only enhances accessibility but also creates a dynamic spatial experience as users move through the varying elevations. The incorporation of tranquility zones, with reflective pools and quiet gardens, provides areas of retreat, reinforcing the project's focus on mental well-being and community interaction.
In summary, Serene Place exemplifies a project that thoughtfully addresses the merging of architecture and nature, providing a multifunctional space that encourages mindfulness and community engagement. Its design strategies offer valuable insights into contemporary architectural practices that prioritize sustainability and user experience. For those interested in further exploring the intricate details of this project, including architectural plans, sections, and design ideas, it is encouraged to delve deeper into the presentation of Serene Place.


