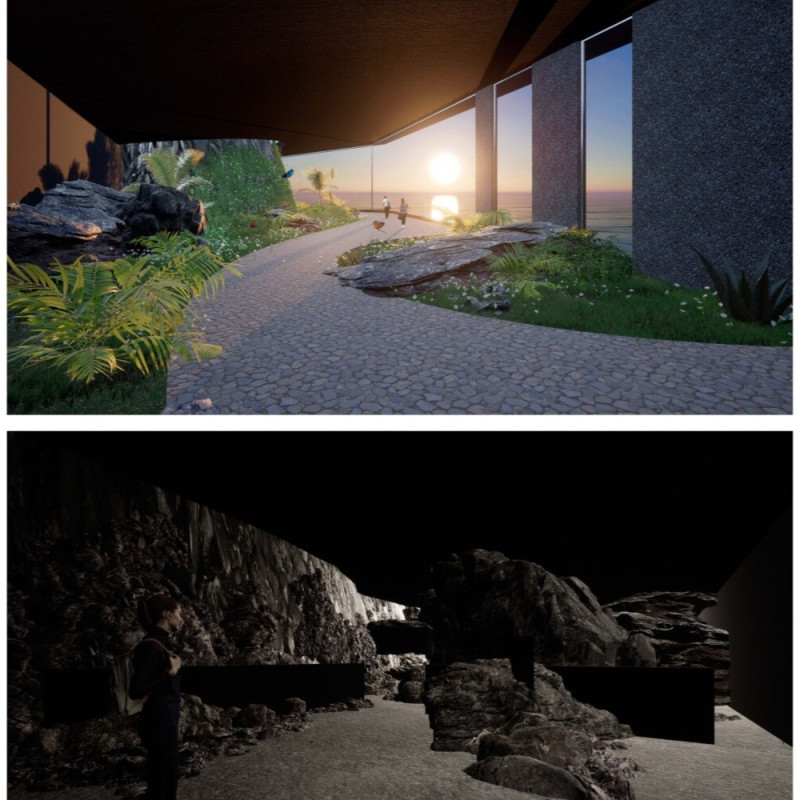5 key facts about this project
Functionally, the project serves as a residence, designed to accommodate the needs of its occupants while simultaneously offering breathtaking views of the ocean. The layout is carefully crafted to foster interactions among occupants while providing private spaces for retreat. The design encourages a seamless transition between indoor and outdoor environments, promoting an appreciation for the natural beauty surrounding the structure.
The core idea driving this architectural project is its commitment to respecting and reflecting the landscape’s inherent qualities. The structure exhibits a minimalist aesthetic characterized by clean lines and organic forms, which emulate the shapes of the surrounding rocks. This design approach avoids clashing with the environment, instead allowing the building to sit comfortably within the landscape as if it has emerged from it.
The design elements of the project include a variety of materials that reinforce its connection to the site. Concrete forms the basis of the structure, providing durability and a modern, unadorned look that complements the rawness of the rocky terrain. Expansive glass windows are strategically placed to enhance the interaction with nature, maximizing natural light and facilitating panoramic views of the coastline. Natural stone is applied both for aesthetic purposes and to echo the geological features nearby, grounding the architecture in its setting. Wood is used in certain details, softening the overall feel and adding a touch of warmth that balances the more robust elements. Metal supports are integrated into the cantilevered areas, showcasing an engineering finesse that maintains structural integrity while enhancing visual interest.
The landscaping surrounding the structure is an extension of the design ethos, providing a soft transition from the built environment to the natural landscape. Walkways of cobblestone lead gracefully to the entrance, enhancing the overall experience of approaching the building. The careful selection of vegetation not only beautifies the site but also fosters biodiversity, which further strengthens the relationship between the architecture and its environmental context.
What sets this project apart is its unique approach to topographical integration. Rather than dominating the landscape, the architecture follows the contours and elevations of the site, creating spaces that feel naturally embedded within their surroundings. This strategy enhances the overall user experience by fostering a sense of place that is both profound and intimate.
Additionally, sustainable design practices are woven into the project. By utilizing locally sourced materials, the architectural design minimizes transportation impacts and supports local economies. The large window designs allow for passive solar strategies that reduce energy consumption, emphasizing the project’s ecological responsibility without compromising visual quality or comfort.
The spatial organization enhances fluidity between varying functions, with clear delineations between public and private zones that maintain a strong sense of openness. The arrangement of rooms is carefully planned to maximize views while ensuring privacy when necessary, creating an ideal balance for residential living.
Overall, this architectural project stands as a testament to the potential of contemporary design to resonate with its natural surroundings while fulfilling the practical needs of its users. By exploring elements such as architectural plans, architectural sections, and architectural designs, readers can gain a deeper understanding of the innovative ideas that underpin this project. For a more comprehensive exploration of the design outcomes and unique approaches within this architectural endeavor, viewers are encouraged to delve into the project presentation for additional insights and details.























