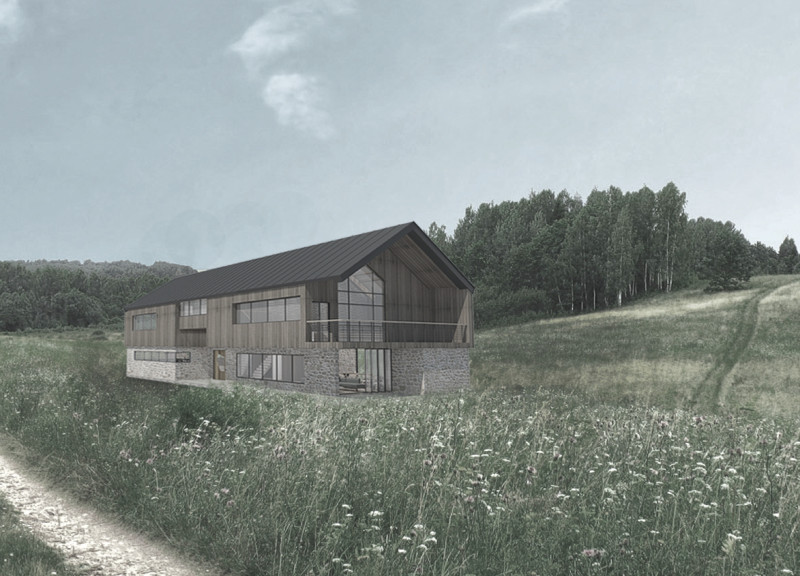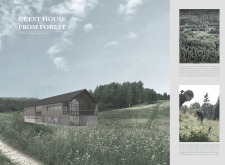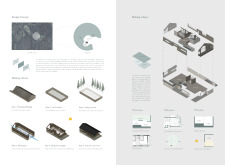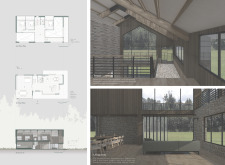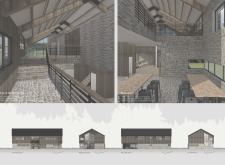5 key facts about this project
The guest house is divided into private and communal areas, allowing for both individual respite and shared experiences. Its layout features a ground level that accommodates common activities such as dining and workspace, and an upper level dedicated to private sleeping quarters. Large windows and strategically placed terraces ensure that natural light floods the interior spaces and provide panoramic views of the forest, creating a setting conducive to relaxation and interaction with nature.
Unique Design Approaches
One distinguishing characteristic of this project is its use of natural materials, primarily wood, stone, and glass, which facilitate a direct connection to the local environment. The incorporation of natural stone in the lower sections of the building provides stability and integrates the structure into the surrounding terrain, while wood adds warmth and texture. The extensive use of glass not only enhances natural lighting but also dissolves the boundaries between indoor and outdoor spaces, allowing nature to become an extension of the living area.
The architecture introduces innovative features that promote sustainability. The design includes energy-efficient systems that leverage passive solar heating and natural ventilation. Overhangs are thoughtfully designed to regulate sunlight penetration throughout the seasons, reducing the reliance on artificial heating and cooling systems. Additionally, outdoor terraces encourage occupants to interact with the forest, providing spaces for reflection and engagement with the environment.
Architectural Details
Architectural plans demonstrate a well-considered spatial organization that emphasizes functionality. The open layout of communal spaces fosters social interactions while providing flexibility for various activities. From a technical perspective, the building's elevations reveal attention to proportions and scale, ensuring the structure harmonizes with the natural landscape rather than dominating it.
The design incorporates both modern aesthetics and traditional influences, creating a unique architectural language that resonates with the rural character of Latvia. The resulting guest house offers a balance of privacy and community, allowing for diverse experiences within a single facility. Its commitment to sustainability, use of local materials, and thoughtful design elements establish a solid foundation for future architectural practices that prioritize environmental considerations.
For those interested in exploring the full range of architectural details, including plans, sections, and design elements, a deeper review of the project presentation is encouraged to gain comprehensive insights into this innovative architectural endeavor.


