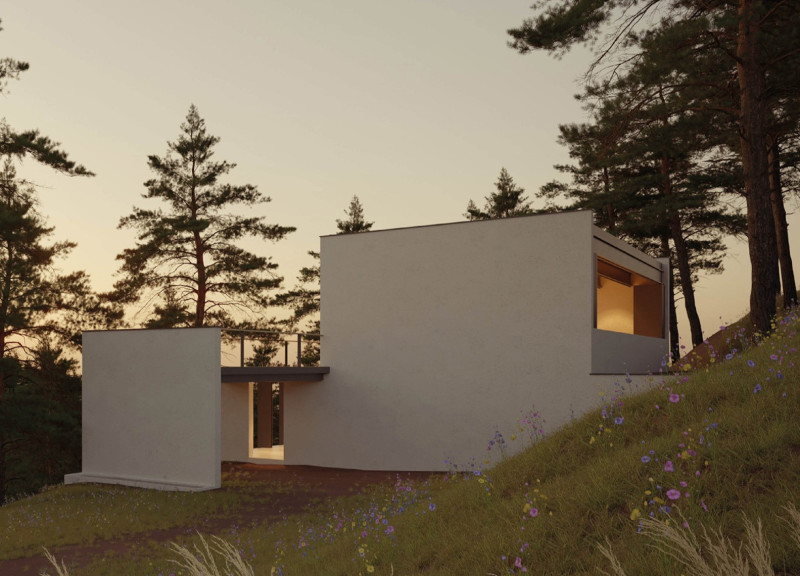5 key facts about this project
The project encompasses several key functional areas, including the shala for yoga practice, communal spaces, living quarters, and a communal kitchen. The layout employs an open floor plan, promoting interaction and fluid movement throughout the facility. The strategic use of large windows maximizes natural light and integrates stunning views of the landscape, allowing guests to engage with the serene environment.
Unique Design Approaches
One significant aspect of the design is its integration of natural materials. Wood is utilized for flooring and ceilings, delivering warmth and comfort. Stone walls provide stability and contribute to the building's aesthetic continuity with the landscape. Furthermore, steel beams and columns add a modern structural element, ensuring durability. The combination of these materials supports the retreat's calming atmosphere while maintaining a sustainable design approach.
The architectural design also features innovative elements such as pivoting enclosures, allowing spaces to adapt based on user needs and varying climatic conditions. These versatile spaces enhance the overall functionality of the retreat. The incorporation of rainwater collection systems and solar panels underlines the commitment to environmental sustainability, reflecting a broader trend in contemporary architecture.
Experiential and Functional Considerations
The architectural layout emphasizes the importance of user experience. Rooms and communal areas are meticulously oriented to facilitate natural ventilation and light, contributing to a pleasant indoor environment. Acoustic design is another critical aspect, reducing noise levels within the facility and promoting tranquility.
Landscaping is carefully designed to intertwine with the built environment, featuring pathways through gardens that enhance the sense of serenity. The thoughtful arrangement fosters a direct interaction with nature, further promoting relaxation and mindfulness among guests.
For those interested in understanding the detailed aspects of this project, exploring the architectural plans, sections, and designs can provide deeper insights into the intentionality behind each component. The Vale de Moses retreat represents a thoughtful synthesis of architecture, nature, and wellness-focused design, showcasing modern approaches to building in harmony with the environment. Further examination of the project's details will enrich the understanding of its architectural significance and the unique ideas it embodies.


























