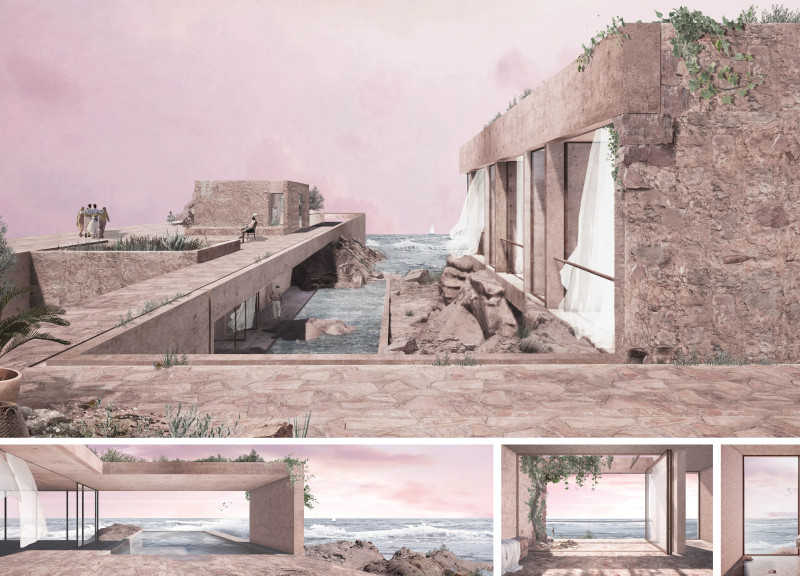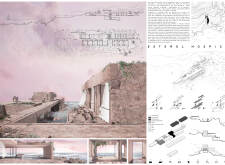5 key facts about this project
The architectural design is characterized by an open and inviting layout that prioritizes connection with the landscape. The arrangement of spaces has been intentionally planned to foster interaction among visitors while also providing private areas for reflection and individual therapy. The public zones include communal lounges, dining areas, and visitor rooms, all designed to maximize interaction in a supportive environment. These spaces benefit from generous windows that offer captivating views of the Mediterranean, allowing natural light to flood in and create a warm ambiance.
In addition to public gathering spaces, the project integrates private therapy rooms that are positioned to ensure confidentiality and comfort. These rooms are designed to promote a calm atmosphere, with large glass panels that frame the surrounding views and bring in the soothing presence of nature, reinforcing the ethos of rehabilitation through architecture.
Outdoor areas play an equally crucial role in the overall design. Recreational spaces such as gardens and pools have been thoughtfully included to encourage visitors to engage with the environment actively. These areas not only provide opportunities for leisure and social interaction but also serve as serene environments for introspection and tranquility. The landscaping complements the architecture, with paths winding through gardens and natural rock formations to facilitate exploration and enhance the restorative qualities of the setting.
Material selection in the Esterel Hospice reflects both the local identity and the overarching conceptual approach to therapy and healing. The predominant use of local stone helps the structure integrate harmoniously with its surroundings, embodying a sense of permanence and stability. Concrete is employed to create expansive, open spaces while ensuring the building's durability, with finishes that imitate the natural textures of the landscape. The extensive use of glass enhances the connection between indoor and outdoor spaces, allowing ample light to illuminate interiors while framing the scenic beauty outside.
Natural wood accents throughout the design introduce warmth and comfort, essential for creating a welcoming environment. In addition, lightweight fabric canopies have been creatively integrated to filter sunlight, softening the light in certain areas and adding an element of softness to the overall aesthetic of the hospice. This attention to materiality highlights the design's commitment to balance between structural integrity and sensory experience.
One of the unique design approaches of the Esterel Hospice is its emphasis on biophilic design principles. By incorporating elements that allow for a pronounced connection to nature, the architecture serves not only functional needs but also addresses the psychological aspects of healing. Each space is designed to encourage flow and interaction with the outdoors, allowing occupants to benefit from the therapeutic qualities of fresh air and natural light.
Another noteworthy aspect is the flexible nature of the spaces, which can adapt to various needs over time. This adaptability ensures that all areas can be utilized effectively for individual therapies, group sessions, or community gatherings as required. The architectural design takes into consideration the potential for evolving use, anticipating the future needs of the hospice and its visitors.
Overall, the Esterel Hospice project embodies a thoughtful exploration of how architecture can facilitate healing and recovery through its integration with the natural environment. The design principles and material choices reflect a deep understanding of the relationship between space and well-being, creating a place that is not only functional but also deeply attuned to the needs of its occupants. To gain further insights into this project, readers are encouraged to explore the architectural plans, sections, designs, and ideas that detail the unique aspects and innovation behind the Esterel Hospice.























