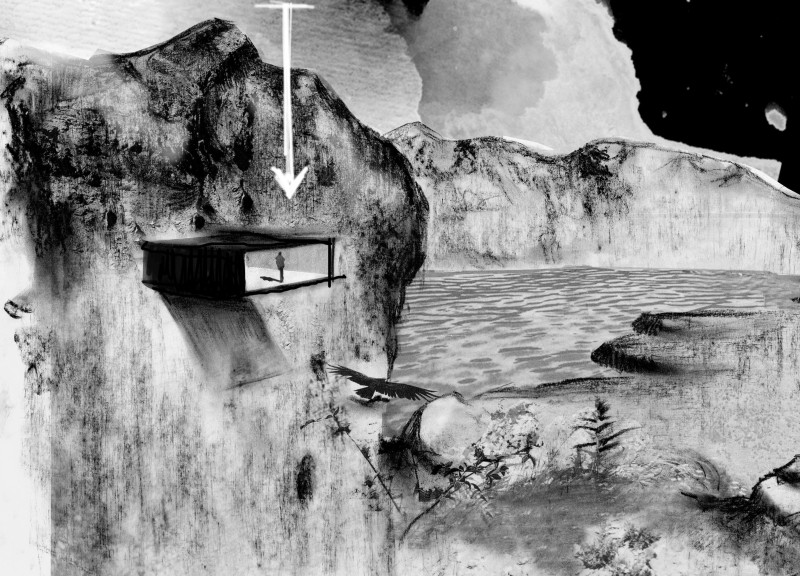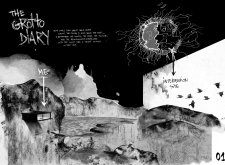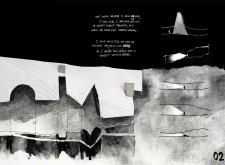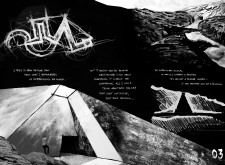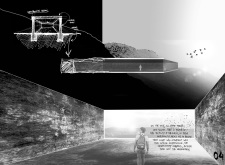5 key facts about this project
Architecturally, "The Grotto Diary" reflects a non-linear spatial configuration that diverges from conventional design norms. The plan is characterized by abstract, organic forms that suggest a seamless integration with the natural topography. This approach not only creates distinct zones within the structure but also enhances the spatial experience, encouraging exploration and interaction. The function of the project aligns with creating spaces for reflection, creativity, and connection to nature, embodying a sanctuary-like quality.
Materiality plays a crucial role in the project, with concrete serving as the primary structural component. This material provides both durability and aesthetic versatility, forming the basis of the various architectural shapes. Stone is utilized to reinforce the connection to the surrounding landscape, offering a natural texture that complements the elements of the grotto. Additionally, wood is incorporated to introduce warmth, creating inviting interior spaces that contrast with the more robust concrete and stone. The integration of glass further enriches the design, allowing for an abundance of natural light to permeate the interiors. These transparent surfaces facilitate visual connections between inside and outside, enhancing the user's awareness of changing light conditions and the environment.
Unique to this project is its nuanced approach to light. Instead of standard windows or openings, the design incorporates varied apertures that choreograph light play within the spaces. As sunlight streams through these carefully designed openings, it casts dynamic shadows and highlights the tactile qualities of the materials used. This thoughtful manipulation of light becomes an integral aspect of the user experience, creating a sense of ambiance that shifts throughout the day.
Moreover, the architectural design fosters a dialogue with the landscape. By paying close attention to scale and proportion, the structure does not overpower its setting but instead complements it. The organic forms of the architecture echo the fluidity of natural shapes found in the environment, resulting in a cohesive relationship between the built and unbuilt worlds.
The project ultimately embodies architectural ideas that prioritize sensory experience over mere aesthetic appeal. It invites occupants to navigate spaces that are rich in texture and light, engendering moments of quiet reflection and introspection. The drawings and representations associated with "The Grotto Diary" emphasize this narrative journey, providing insights into the design process and the conceptual underpinnings of the project.
For those interested in delving deeper into this architectural endeavor, exploring architectural plans, architectural sections, and the various architectural designs featured in the project presentation will provide a comprehensive understanding of its innovative approaches and ideas. Engaging with these materials will illuminate the intricate relationship between the architecture and the natural context it inhabits, offering further appreciation for this thoughtful design.


