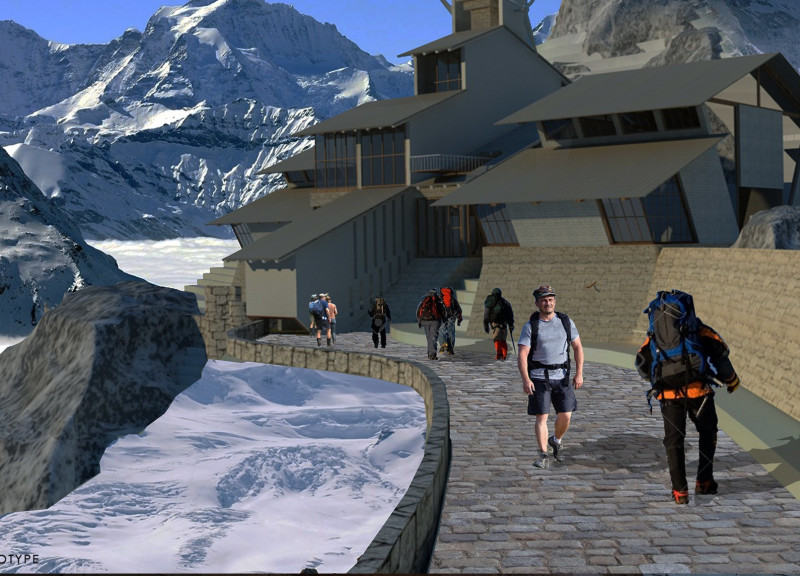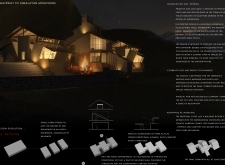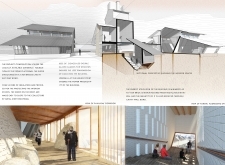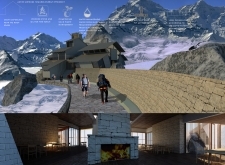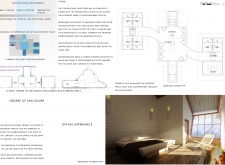5 key facts about this project
Functionally, the project is designed to cater to both individual and communal experiences, providing spaces for rest, social interaction, and engagement with nature. The central gathering area fosters community, encouraging shared meals and conversations, while private sleeping quarters offer solace after strenuous treks. The thoughtful zoning of spaces ensures that visitors can choose between social interaction and quiet reflection, balancing the benefits of both experiences.
The architectural design employs an intriguing combination of traditional styling and contemporary materials. Local fly-ash bricks make up the primary walls, chosen for their thermal efficiency and sustainability, while the use of stone platforms grounds the structure in the context of the mountainous terrain. These materials not only support the integrity of the building but also echo the local building techniques historically employed in the region. Double-glazed glass windows enhance thermal performance and frame magnificent views, connecting the interior of the structure with the surrounding landscape, a feature that is integral to the experience of the project.
A distinctive aspect of the project is its roof, constructed from metal sheeting. This material not only facilitates effective snow management, a crucial consideration in this climate, but it also reflects the rugged character of mountain architecture. The asymmetrical rooflines contribute to a visually engaging profile that resonates with the irregular landscape of the Himalayas. The interplay of these forms emphasizes the architects' intention to create a design that is not only functional but also deeply integrated with its environment.
Sustainability is woven into the very fabric of the project, with energy generation through solar panels and wind turbines designed to minimize reliance on non-renewable resources. The incorporation of water management systems, including those for snowmelt and glacier runoff, showcases an understanding of the local ecosystem’s dynamics, reinforcing the architecture's commitment to environmental responsibility. Waste management strategies, such as compost systems, further highlight the project’s focus on holistic sustainability.
Unique design approaches are evident in the way the architects have navigated the relationship between the structure and its surroundings. The layout encourages unobstructed vistas of the mountains, enhancing visitors' experiences and interactions with the extraordinary nature all around them. Furthermore, the careful placement of windows and openings allows for natural light to flood the interiors while framing picturesque scenes, guiding the eyes of the occupants outward to engage with the environment harmoniously.
The architecture presents a complex yet understated charm, promoting a sense of place that encourages reverence for nature. Discussions around architectural plans, sections, and details reveal the thoughtful consideration behind every design choice, underscoring the project’s intent to innovate while respecting traditional forms. This architectural endeavor offers a compelling vision for the future of mountain hospitality, where comfort, community, and sustainability coalesce.
For those interested in exploring this project further, detailed presentations containing architectural designs, plans, and sections are highly recommended. Such materials will provide deeper insights into the architectural ideas that enrich this unique design, inviting readers to appreciate the nuances that define the "Gateway to Himalayan Mountains."


