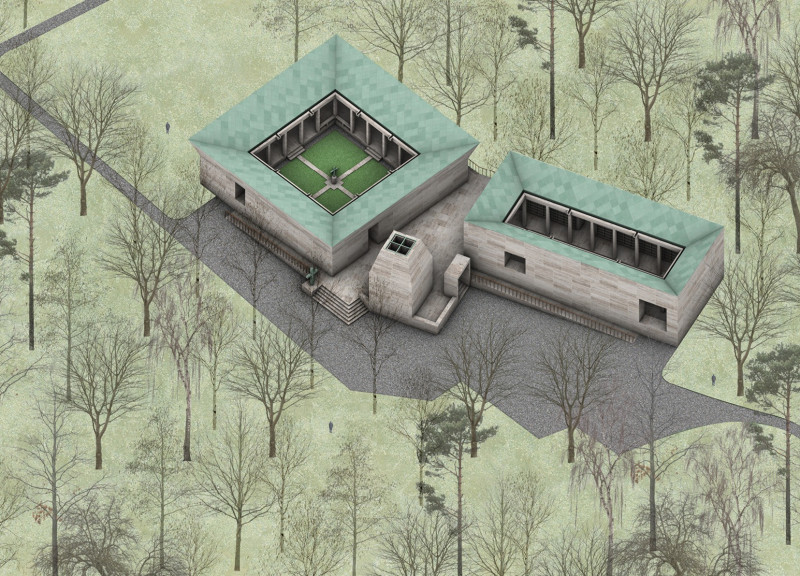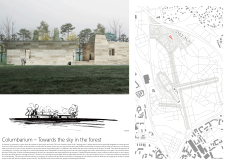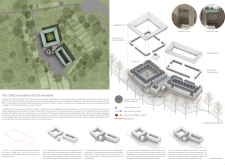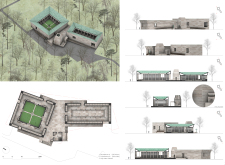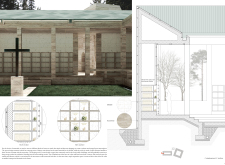5 key facts about this project
The columbarium is structured to accommodate the ashes of those who have passed, offering a serene place for remembrance while acknowledging the complexities of life and death. This project captures the essence of its purpose by facilitating a dialogue between the living and the departed, promoting reflection and community involvement in the process of memorialization. Through its design, the columbarium becomes more than just a resting place; it transforms into a communal space where individuals can find solace, comfort, and connection.
The project comprises two main structures, referred to as Columbarium A and Columbarium B, strategically positioned to create a harmonious relationship with the surrounding natural environment. Columbarium A features 300 niches designed for personal tributes, allowing visitors to leave behind offerings such as flowers and candles, which enhance the experience of memorialization. The rectangular massing of this columbarium promotes an intimate atmosphere, emphasizing the importance of nature within the space. Columbarium B, with its 200 niches and additional holy water chamber, serves as both a memorial space and a place for spiritual engagement, highlighting the multi-faceted role that such structures can play in a cemetery.
Attention to materiality is a hallmark of this architectural design, which incorporates travertine stone and marble. The use of travertine as the primary facade material underscores a sense of permanence and historical resonance, while marble, known for its elegance, is utilized for the niches themselves. This combination not only creates a tactile experience but also emphasizes the interplay between natural and crafted elements. The green roof atop the structures further enhances their integration with the forest environment, showcasing a commitment to sustainability that is increasingly relevant in contemporary architectural practice.
One of the project’s most unique design approaches lies in its consideration of light and transparency. Large windows flood the interior spaces with natural light, allowing for a seamless connection with the surroundings. This thoughtful integration blurs the boundaries between the inside and outside, encouraging visitors to engage with the forest landscape while they reflect upon their memories. Pathways are designed to guide movement through the columbarium, creating a simple journey that symbolizes the process of remembrance and the evolving relationship with those who have passed.
What distinguishes this columbarium from traditional models is its emphasis on community and interactivity. Spaces are thoughtfully arranged to allow for both personal contemplation and shared moments of remembrance, fostering a relationship among visitors that acknowledges the interconnected nature of grief and celebration. The design also incorporates elements that can adapt over time, allowing for potential expansions in response to community needs, thus ensuring that the columbarium remains relevant and supportive for future generations.
The "Columbarium – Towards the Sky in the Forest" project redefines what a memorial space can be. By challenging and expanding traditional notions of death and remembrance, it offers a space that encourages engagement with both memory and nature. The architectural plans and sections reveal an insightful approach to design that not only meets functional requirements but also pursues a deeper understanding of life’s transitions. To explore the project's full potential and to gain deeper insights, readers are encouraged to review the architectural designs and ideas that have shaped this contemporary representation of memorial architecture. The integration of familiar materials, innovative spatial arrangements, and the embrace of natural elements create a comprehensive environment that serves both the living and the departed for years to come.


