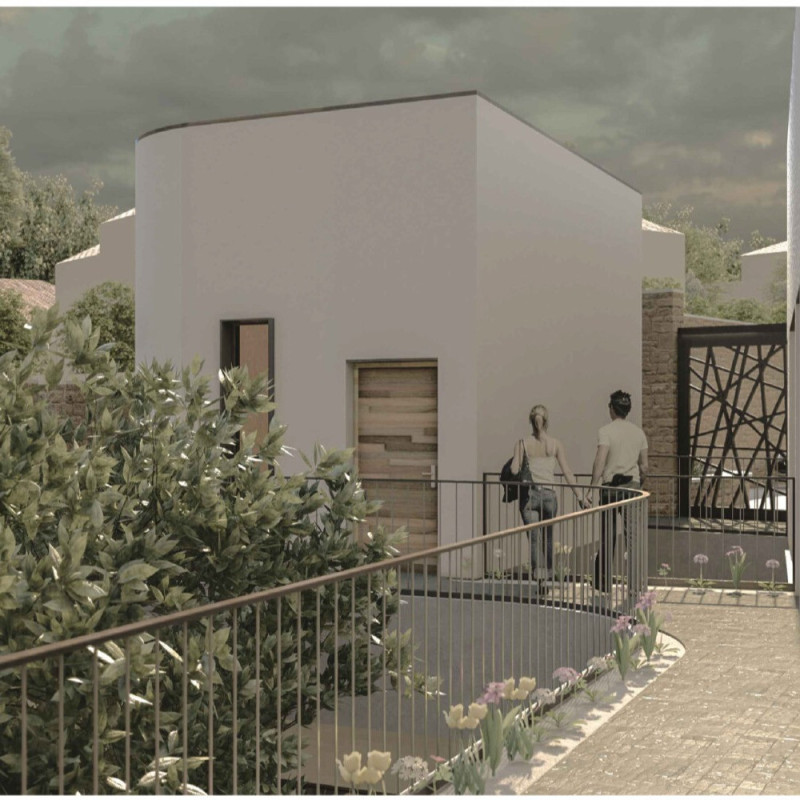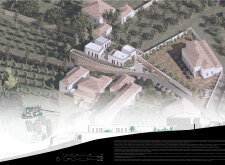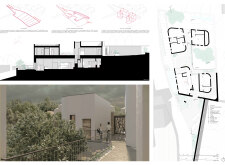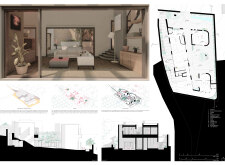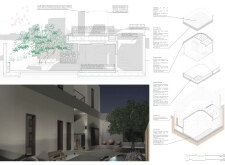5 key facts about this project
### Architectural Report: Residential Design Project in Portugal
#### Overview
Located in the tranquil countryside of Portugal, this residential development is conceived to integrate with the natural landscape while promoting sustainable living and community engagement. The design emphasizes a holistic relationship between the built environment and its context, acknowledging the site's topography and the cultural heritage of traditional Portuguese architecture. Through careful spatial arrangements, the project creates a fluid interaction between various living spaces while maintaining distinct areas for privacy and communal activities.
#### Spatial Strategy
The layout consists of a series of interconnected structures that facilitate both individual and shared experiences. Upper levels are designated for living spaces with expansive views of the landscape, while the lower levels provide more intimate environments conducive to relaxation and social gathering. Key functional areas include an entrance, multi-purpose rooms, communal spaces, and a variety of bedroom configurations, ensuring a balance between personal retreat and community connection.
#### Materiality and Sustainability
The selection of materials reflects both local characteristics and environmental considerations. Reinforced concrete forms the structural backbone, ensuring durability, while natural stone is employed for exterior finishes, facilitating integration with the terrain. Timber elements introduce warmth to interior spaces, and large glass features enhance natural light and visual continuity with the outdoors. Clay tiles, traditional to the region, provide thermal efficiency and contribute to the aesthetic cohesion with vernacular architecture. Notably, sustainable design principles are evident through passive solar strategies and the use of materials that minimize environmental impact, underscoring a commitment to ecological responsibility.
The overall design approach fosters a sense of place that harmonizes with the surroundings, ensuring the development not only functions effectively but also enhances the quality of life for its residents.


