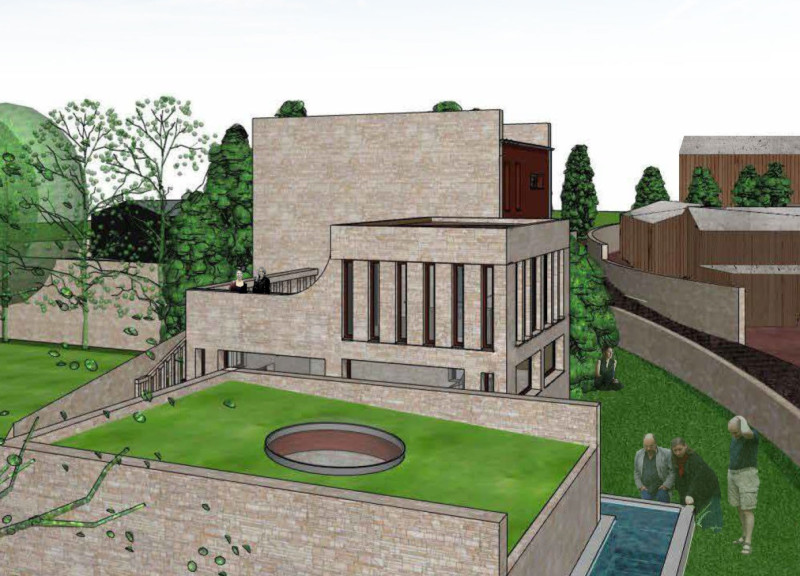5 key facts about this project
Functionally, the guest house serves as a welcoming destination for guests seeking respite from urban life. It is designed to cater to a range of activities, including small gatherings, meditation sessions, and culinary experiences centered around local olive products. The architectural design enables a seamless flow from indoor to outdoor spaces, encouraging guests to explore the beautifully landscaped gardens and enjoy views of the surrounding groves.
A key feature of this architecture is the careful spatial organization across multiple levels. The guest house consists of two upper floors and a basement, each thoughtfully designed to maximize the relationship between the structure and the landscape. Visitors enter through a pathway that leads to an inviting garden area and a water basin, which not only enhances the aesthetic appeal but also serves as a focal point for reflection and meditation. The thoughtful integration of outdoor spaces allows for opportunities to gather, socialize, or enjoy solitude amidst nature.
Within the guest house, the design promotes diverse experiences. A meditation room, characterized by its introverted design, provides a serene space for guests to engage in calm reflection and personal introspection. This connection to nature is further emphasized by the inclusion of green terraces that invite guests to immerse themselves in the olive groves. These outdoor terraces serve as communal areas where guests can gather, enjoy meals, or simply bask in the beauty of their surroundings.
The materiality of the Portugal Olive Guest House contributes significantly to its design identity. The project utilizes a variety of materials—reinforced concrete for structural elements, natural stone for façade cladding, and wood for window frames and interior accents—all of which work together to create an inviting and warm atmosphere. The careful selection of these materials not only ensures structural integrity but also aesthetically aligns the building with the surrounding environment. An innovative green roof system enhances sustainability while allowing natural light to filter through to the meditation room below.
What sets the Portugal Olive Guest House apart are its thoughtful responses to ecological and cultural needs. By prioritizing local materials and sustainable building practices, the project reinforces a commitment to environmental responsibility while supporting the local economy. The unique design perspectives evident in the guest house illustrate a refined approach to hospitality architecture, blending modern sensibilities with traditional values.
The overall architectural design reflects a commitment to creating spaces that encourage wellbeing and foster a connection to nature. Every aspect of the guest house, from its multi-functional rooms to its carefully curated outdoor spaces, contributes to a holistic experience for guests. The user-centric design not only promotes relaxation but also instills a deep appreciation for the olive groves and the region's agricultural heritage.
For those interested in exploring this project further, a detailed presentation offers insights into the architectural plans, sections, designs, and ideas that underpin this unique endeavor. It is an opportunity to study how thoughtful architecture can create profound connections with the natural world while elevating the guest experience.


























