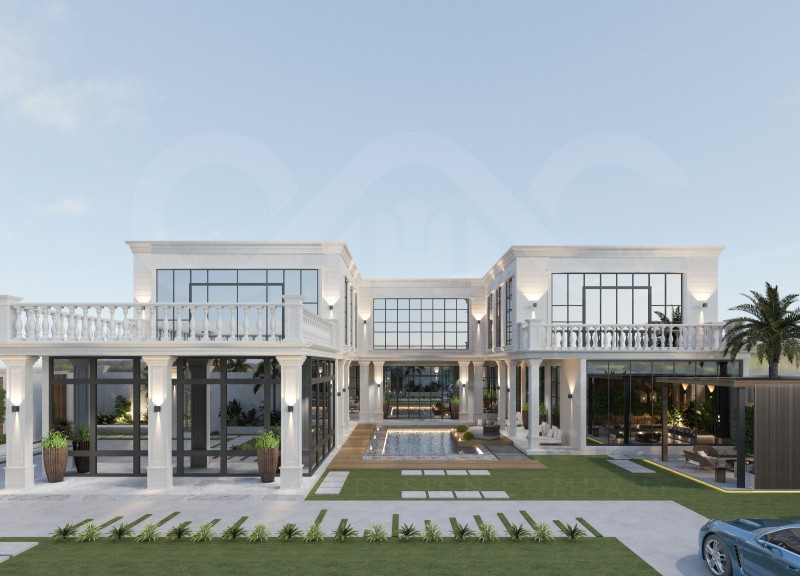5 key facts about this project
At its core, the project represents the seamless integration of indoor and outdoor environments, encouraging an enhanced interaction with nature and the surrounding landscape. This relationship is established through expansive glass façades and strategically placed openings that facilitate natural light penetration and air circulation, contributing to energy efficiency and comfort. The building features a harmonious blend of living spaces that prioritize both social interactions and privacy, indicative of the modern approach to family architecture.
Key components of the project include an expansive family hall that serves as the central hub of the home. Positioned to maximize natural light and views to the outside, this space fosters a sense of togetherness while allowing for easy movement to adjacent areas like the kitchen and dining room. The dining area is designed for both functionality and conviviality, encouraging gatherings and interactions, further enhanced by its proximity to the kitchen.
The presence of a dedicated majlis reflects cultural traditions, providing a spacious and inviting area for guests. This design choice reinforces the importance of hospitality in the cultural context, while also showcasing an understanding of the social fabric that defines modern family life. Equally, the incorporation of a gym underscores the project’s focus on wellness, catering to the health-conscious occupants in a manner that fits seamlessly into the home environment.
Outdoor living is a significant aspect of the project, highlighted by the inclusion of a pool area that encourages leisure and social activities. This feature is not merely an aesthetic addition; it promotes a lifestyle of relaxation and enjoyment, designed to complement indoor spaces. The surrounding deck areas facilitate further outdoor engagement, offering spaces for sunbathing, lounging, and informal gatherings.
The first floor provides a dedicated retreat for family members, featuring private bedrooms and separate en-suite bathrooms. This arrangement allows for individual privacy, striking a balance between shared family life and personal space. The thoughtful positioning of these private areas, along with a secondary family hall, reflects an understanding of contemporary living preferences, where work and leisure are increasingly merged into the home environment.
Materiality plays a critical role in the project’s expression. While specific materials are not detailed, one can infer the likely use of natural stones such as limestone or marble for flooring and facades, providing durability and visual appeal. The integration of glass elements not only enhances the aesthetic quality but also reinforces the connection between the interior and exterior spaces. Timber accents may be employed in decking and furnishings, adding warmth and texture that enrich the overall ambiance.
What sets this project apart is its commitment to blending practicality with cultural sensitivity. The design does not merely aim for visual appeal but aspires to create a genuine living experience that respects traditions while embracing modern functionality. This synthesis is particularly evident in the majlis, which honors historical architectural ideals while accommodating contemporary urban lifestyles.
The architectural plans, sections, and overall design approach of this project invite viewers to engage with its various elements deeply. The strategic choices made in layout and material selection promote an environment that is at once inviting and functional, embodying the essence of modern family living. Exploring the detailed architectural designs allows for a better understanding of the nuanced thinking behind each aspect of the project, encouraging readers to appreciate the thoughtful articulation of space and form.
Readers are encouraged to delve further into the architectural plans and sections presented, as they provide valuable insights into the design processes and ideas that shape this project, reflecting both contemporary architectural trends and timeless values of home and community.


























