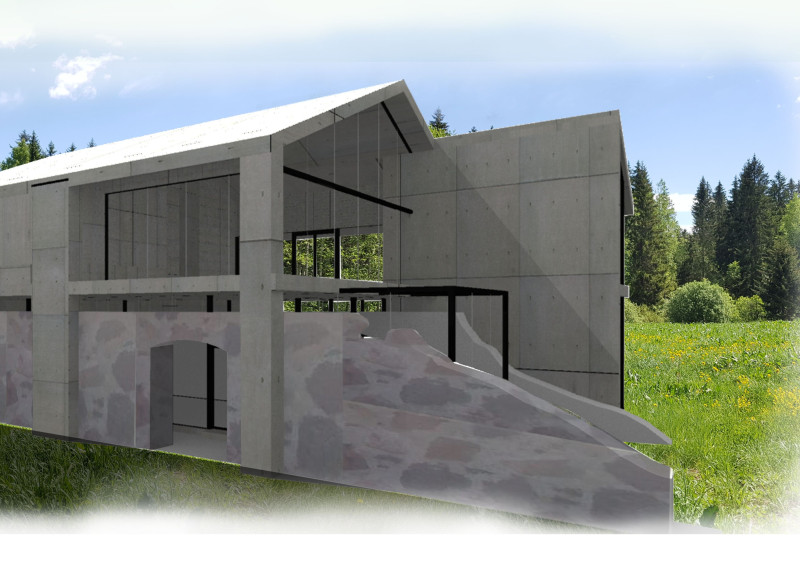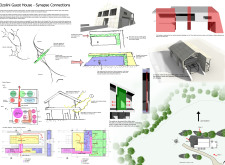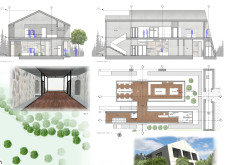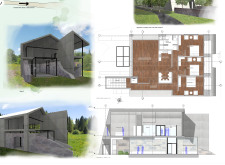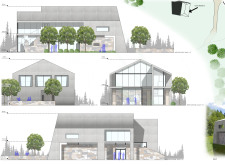5 key facts about this project
At its core, the guest house serves multiple functions, from providing accommodation to acting as a space for gatherings and events. This multifaceted approach to its use speaks to the intent of creating an environment where visitors can engage with both the space and one another. The project is designed to facilitate various activities, promoting social cohesion while also offering private areas for relaxation and introspection.
The layout of the guest house is carefully orchestrated, recognizing the importance of circulation and the flow between different zones. Key areas include a welcoming reception space that introduces guests to the experience, a multipurpose room that can adapt to different needs, and well-appointed bedrooms that maintain a sense of privacy. Each of these areas is thoughtfully designed to encourage interaction without compromising individual comfort.
A significant aspect of the design is the attention to natural light and environmental interplay. Large glass facades are utilized throughout, allowing for an abundance of natural light while providing visual connectivity with the surrounding landscape. This element creates an inviting atmosphere and reinforces the project's relationship with its environment, embodying the theme of connectivity in a tangible way. Furthermore, the architectural decisions regarding roof extensions and facade management reflect an understanding of local climate, enhancing the building's energy efficiency and overall sustainability.
Material choice plays an essential role in the overall aesthetic and functional performance of the guest house. The primary structure is built with concrete, known for its durability, which forms the backbone of the design. Complementing this, natural stone is employed prominently at the entrance and within specific communal areas, grounding the building in its setting and adding a tactile quality. Expanses of glass provide transparency, while lightweight aluminum panels are used to lend a modern touch to certain sections, elevating the visual experience of the architecture.
Unique design approaches distinguish the Ozolini Guest House from typical architectural solutions. The concept of “synaptic zones” has been incorporated, allowing for spaces that facilitate interaction while defining distinct areas without physical barriers. These zones serve to create social hubs where guests can engage, mirroring the way synapses operate in the human brain to promote connectivity and communication.
The overall design of the Ozolini Guest House not only caters to functional needs but also embodies a philosophy of environmental integration and user experience. It harnesses architectural ideas that emphasize harmony with nature while providing versatile spaces that meet the varied needs of its visitors. This thoughtful integration makes the project a noteworthy example of contemporary architecture that values both form and function, aiming to foster a deep connection between the building, its inhabitants, and the natural world.
For a fuller understanding of the architectural plans, sections, and designs that bring this project to life, readers are encouraged to explore the project presentation for additional insights into its comprehensive design approach and architectural intent.


